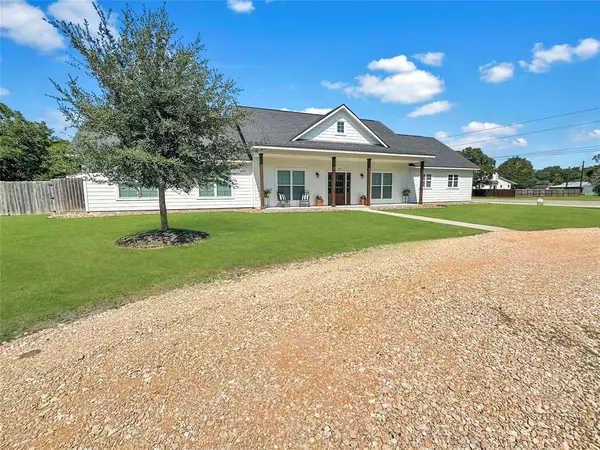
3 Beds
2 Baths
1,568 SqFt
3 Beds
2 Baths
1,568 SqFt
Key Details
Property Type Single Family Home
Listing Status Active
Purchase Type For Sale
Square Footage 1,568 sqft
Price per Sqft $262
Subdivision City Of Flatonia (400) Lot 2A Blk 33 .29
MLS Listing ID 94962837
Style Traditional
Bedrooms 3
Full Baths 2
Year Built 2018
Annual Tax Amount $4,025
Tax Year 2023
Lot Size 0.290 Acres
Acres 0.29
Property Description
The kitchen is a highlight of the home, there is large granite center island, window above the kitchen sink with view of the backyard, plus a nice sized pantry.
The master suite includes a spacious bathroom with a double vanity, garden tub, cultured marble countertop, a separate walk-in shower and large walk-in closet.
On the exterior, the house features Hardie Plank siding, composition roof, beautiful carpet grass and 2 car garage. The backyard is fully enclosed by a 6-foot treated wood privacy fence. You'll also find a practical storage shed with a roll-up door, providing space for gardening tools, outdoor equipment, or any other belongings you wish to store.
Location
State TX
County Fayette
Rooms
Bedroom Description Walk-In Closet
Other Rooms 1 Living Area, Kitchen/Dining Combo, Utility Room in House
Kitchen Island w/o Cooktop, Kitchen open to Family Room, Pantry
Interior
Interior Features High Ceiling
Heating Central Electric
Cooling Central Electric
Flooring Carpet, Tile
Exterior
Exterior Feature Back Yard Fenced, Covered Patio/Deck, Workshop
Garage Attached Garage
Garage Spaces 2.0
Garage Description Additional Parking, Circle Driveway
Roof Type Composition
Street Surface Asphalt
Private Pool No
Building
Lot Description Corner
Dwelling Type Free Standing
Faces East
Story 1
Foundation Slab
Lot Size Range 1/4 Up to 1/2 Acre
Builder Name Mikulenka Custom Bui
Sewer Public Sewer
Water Public Water
Structure Type Cement Board
New Construction No
Schools
Elementary Schools Flatonia Elementary School
Middle Schools Flatonia Secondary School
High Schools Flatonia Secondary School
School District 227 - Flatonia
Others
Senior Community No
Restrictions Zoning
Tax ID 98082
Ownership Full Ownership
Energy Description Ceiling Fans,High-Efficiency HVAC,HVAC>13 SEER,Insulated/Low-E windows
Acceptable Financing Cash Sale, FHA
Tax Rate 1.88389
Disclosures Sellers Disclosure
Listing Terms Cash Sale, FHA
Financing Cash Sale,FHA
Special Listing Condition Sellers Disclosure

GET MORE INFORMATION

Partner | Lic# 686240







