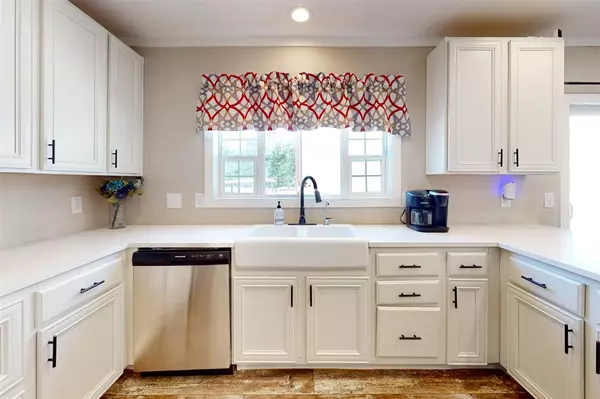
3 Beds
3 Baths
2,280 SqFt
3 Beds
3 Baths
2,280 SqFt
Key Details
Property Type Single Family Home
Listing Status Active
Purchase Type For Sale
Square Footage 2,280 sqft
Price per Sqft $208
Subdivision Birch Creek Village
MLS Listing ID 77659403
Style Traditional
Bedrooms 3
Full Baths 3
HOA Fees $80/ann
HOA Y/N 1
Year Built 2021
Annual Tax Amount $1,180
Tax Year 2023
Lot Size 1.293 Acres
Acres 1.2927
Property Description
Location
State TX
County Burleson
Rooms
Bedroom Description All Bedrooms Down,En-Suite Bath,Split Plan,Walk-In Closet
Other Rooms 1 Living Area, Den, Living/Dining Combo, Utility Room in Garage, Utility Room in House
Master Bathroom Primary Bath: Double Sinks, Primary Bath: Jetted Tub, Primary Bath: Separate Shower, Secondary Bath(s): Double Sinks, Secondary Bath(s): Jetted Tub, Secondary Bath(s): Separate Shower, Secondary Bath(s): Shower Only, Secondary Bath(s): Tub/Shower Combo
Den/Bedroom Plus 3
Kitchen Kitchen open to Family Room
Interior
Interior Features Fire/Smoke Alarm, Refrigerator Included
Heating Propane
Cooling Central Electric
Flooring Laminate
Fireplaces Number 1
Fireplaces Type Wood Burning Fireplace
Exterior
Exterior Feature Detached Gar Apt /Quarters, Not Fenced, Private Driveway, Storage Shed, Workshop
Garage Detached Garage, Oversized Garage
Garage Spaces 2.0
Garage Description Additional Parking, Boat Parking, Converted Garage, RV Parking, Workshop
Roof Type Metal
Street Surface Gravel,Shell
Private Pool No
Building
Lot Description Cleared, Cul-De-Sac, Wooded
Dwelling Type Free Standing,Manufactured
Story 1
Foundation Other
Lot Size Range 1 Up to 2 Acres
Sewer Septic Tank
Water Aerobic, Public Water
Structure Type Aluminum,Cement Board,Stone
New Construction No
Schools
Elementary Schools Somerville Elementary School
Middle Schools Somerville Intermediate
High Schools Somerville High School
School District 158 - Somerville
Others
HOA Fee Include Clubhouse
Senior Community No
Restrictions Deed Restrictions,Mobile Home Allowed
Tax ID 26941
Ownership Full Ownership
Acceptable Financing Cash Sale, Conventional, FHA, VA
Tax Rate 1.3827
Disclosures Sellers Disclosure
Listing Terms Cash Sale, Conventional, FHA, VA
Financing Cash Sale,Conventional,FHA,VA
Special Listing Condition Sellers Disclosure

GET MORE INFORMATION

Partner | Lic# 686240







