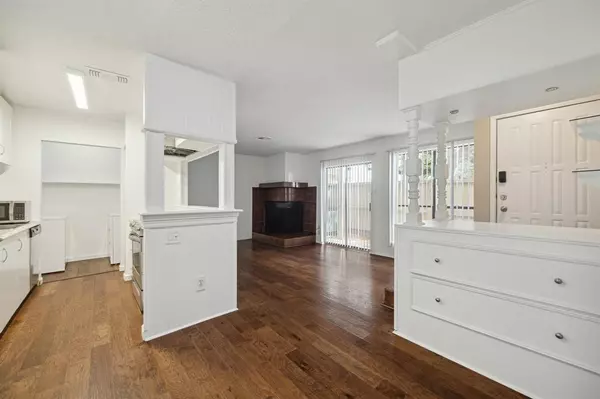
2 Beds
1.1 Baths
1,188 SqFt
2 Beds
1.1 Baths
1,188 SqFt
Key Details
Property Type Condo, Townhouse
Sub Type Condominium
Listing Status Pending
Purchase Type For Sale
Square Footage 1,188 sqft
Price per Sqft $122
Subdivision Tanglewilde South Condo
MLS Listing ID 10706429
Style Traditional
Bedrooms 2
Full Baths 1
Half Baths 1
HOA Fees $483/mo
Year Built 1978
Annual Tax Amount $2,058
Tax Year 2023
Lot Size 9.465 Acres
Property Description
Location
State TX
County Harris
Area Briarmeadow/Tanglewilde
Rooms
Bedroom Description All Bedrooms Up,Walk-In Closet
Other Rooms 1 Living Area, Den, Kitchen/Dining Combo
Master Bathroom Half Bath, Primary Bath: Tub/Shower Combo
Kitchen Breakfast Bar, Kitchen open to Family Room, Pantry, Pots/Pans Drawers
Interior
Interior Features Alarm System - Owned, Central Laundry, Fire/Smoke Alarm, Window Coverings
Heating Central Electric
Cooling Central Electric
Fireplaces Number 1
Fireplaces Type Wood Burning Fireplace
Exterior
Garage Detached Garage
Garage Spaces 1.0
Roof Type Composition
Street Surface Concrete,Curbs
Private Pool No
Building
Story 2
Entry Level 2nd Level
Foundation Slab
Water Public Water
Structure Type Stucco
New Construction No
Schools
Elementary Schools Emerson Elementary School (Houston)
Middle Schools Revere Middle School
High Schools Wisdom High School
School District 27 - Houston
Others
Pets Allowed With Restrictions
HOA Fee Include Exterior Building,Grounds,Insurance,Limited Access Gates,Recreational Facilities,Water and Sewer
Senior Community No
Tax ID 114-221-007-0003
Ownership Full Ownership
Energy Description Ceiling Fans,Digital Program Thermostat
Tax Rate 2.0148
Disclosures Sellers Disclosure
Special Listing Condition Sellers Disclosure
Pets Description With Restrictions

GET MORE INFORMATION

Partner | Lic# 686240







