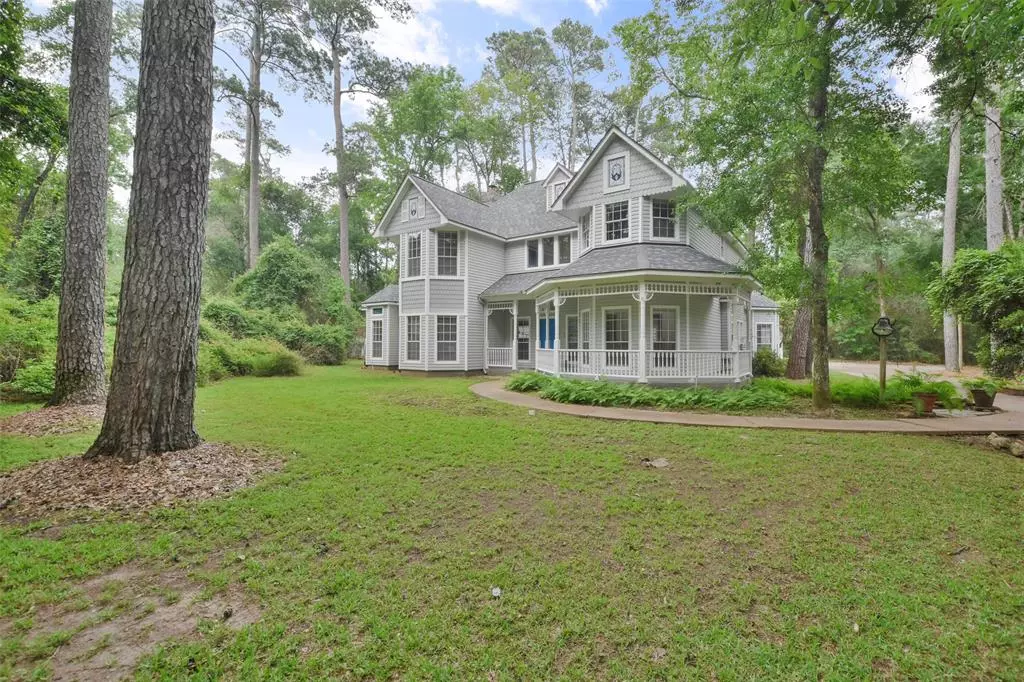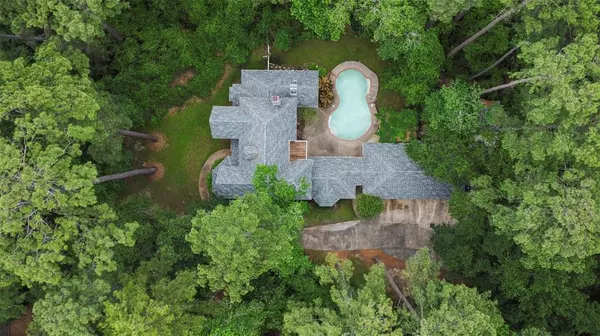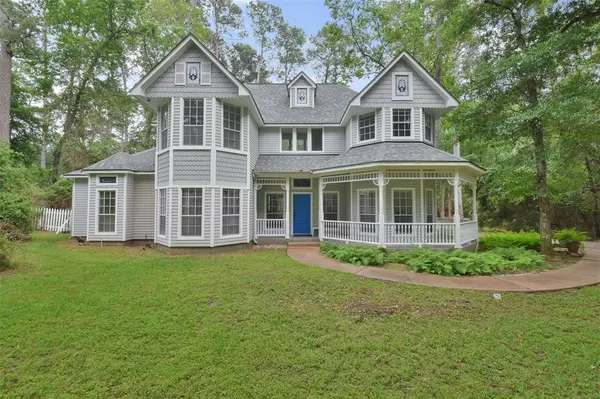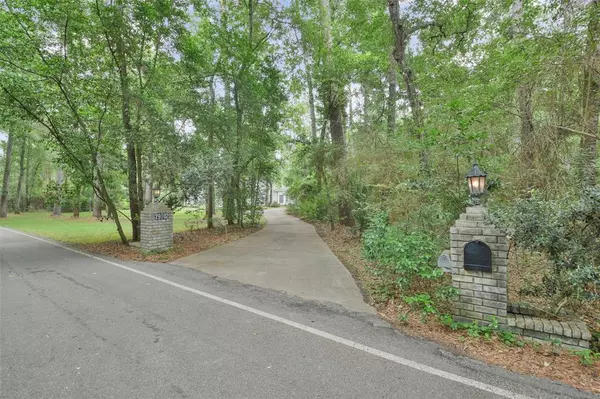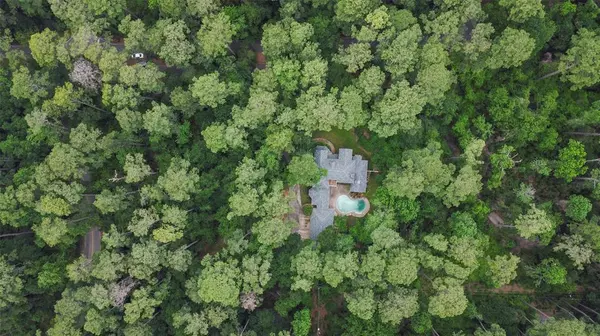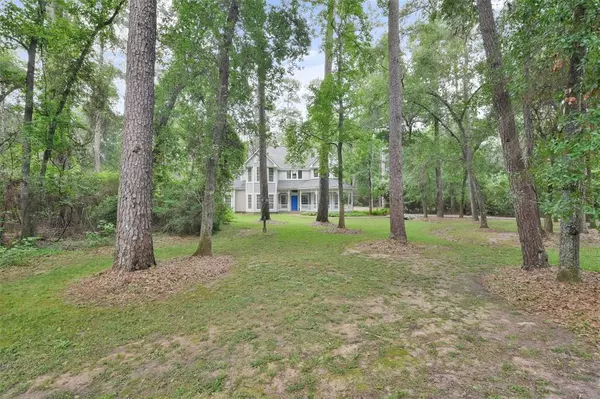
5 Beds
3.1 Baths
3,661 SqFt
5 Beds
3.1 Baths
3,661 SqFt
Key Details
Property Type Single Family Home
Listing Status Active
Purchase Type For Sale
Square Footage 3,661 sqft
Price per Sqft $191
Subdivision Waldenwood
MLS Listing ID 29409022
Style Victorian
Bedrooms 5
Full Baths 3
Half Baths 1
HOA Fees $615/ann
HOA Y/N 1
Year Built 1983
Annual Tax Amount $12,647
Tax Year 2023
Lot Size 2.489 Acres
Acres 2.4887
Property Description
Location
State TX
County Harris
Area Spring/Klein/Tomball
Rooms
Bedroom Description En-Suite Bath,Primary Bed - 1st Floor,Walk-In Closet
Other Rooms Breakfast Room, Family Room, Formal Dining, Home Office/Study
Master Bathroom Half Bath, Primary Bath: Double Sinks, Primary Bath: Jetted Tub, Primary Bath: Separate Shower, Secondary Bath(s): Double Sinks
Interior
Interior Features Alarm System - Owned, Crown Molding
Heating Central Electric
Cooling Central Electric
Flooring Carpet, Tile
Fireplaces Number 1
Fireplaces Type Wood Burning Fireplace
Exterior
Exterior Feature Back Yard, Balcony, Covered Patio/Deck, Patio/Deck, Porch, Sprinkler System
Garage Attached Garage
Garage Spaces 4.0
Garage Description Auto Garage Door Opener
Pool In Ground
Roof Type Composition
Street Surface Concrete
Private Pool Yes
Building
Lot Description Wooded
Dwelling Type Free Standing
Story 2
Foundation Slab
Lot Size Range 2 Up to 5 Acres
Sewer Septic Tank
Water Well
Structure Type Unknown
New Construction No
Schools
Elementary Schools Mahaffey Elementary School
Middle Schools Krimmel Intermediate School
High Schools Klein Cain High School
School District 32 - Klein
Others
Senior Community No
Restrictions Deed Restrictions
Tax ID 041-026-004-0017
Acceptable Financing Cash Sale, Conventional, VA
Tax Rate 1.8129
Disclosures Sellers Disclosure
Listing Terms Cash Sale, Conventional, VA
Financing Cash Sale,Conventional,VA
Special Listing Condition Sellers Disclosure

GET MORE INFORMATION

Partner | Lic# 686240


