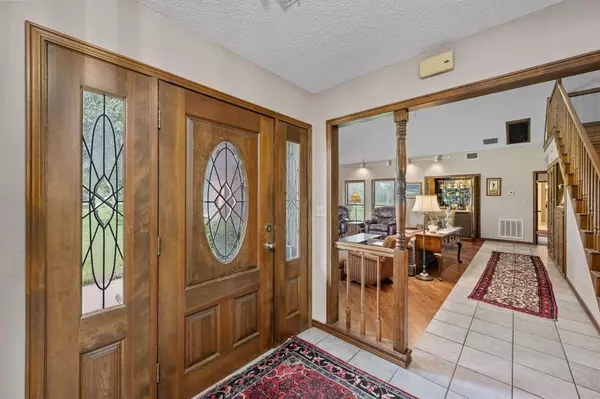
4 Beds
3 Baths
3,024 SqFt
4 Beds
3 Baths
3,024 SqFt
Key Details
Property Type Vacant Land
Listing Status Active
Purchase Type For Sale
Square Footage 3,024 sqft
Price per Sqft $529
MLS Listing ID 23622770
Bedrooms 4
Full Baths 3
Year Built 1987
Annual Tax Amount $5,520
Tax Year 2023
Lot Size 32.933 Acres
Acres 32.933
Property Description
Location
State TX
County Colorado
Rooms
Bedroom Description 1 Bedroom Up,En-Suite Bath,Primary Bed - 1st Floor
Other Rooms Formal Dining, Living Area - 1st Floor, Quarters/Guest House, Utility Room in House
Master Bathroom Full Secondary Bathroom Down, Hollywood Bath, Primary Bath: Separate Shower
Kitchen Pantry
Interior
Interior Features Balcony, Wet Bar
Heating Propane
Cooling Central Electric
Fireplaces Number 1
Fireplaces Type Gas Connections, Wood Burning Fireplace
Exterior
Garage Attached Garage
Garage Spaces 2.0
Garage Description Additional Parking
Pool Gunite, In Ground
Waterfront Description Pond
Improvements 2 or More Barns,Guest House,Storage Shed
Private Pool Yes
Building
Lot Description Waterfront
Story 1
Foundation Slab
Lot Size Range 20 Up to 50 Acres
Sewer Septic Tank
Water Well
New Construction No
Schools
Elementary Schools Columbus Elementary School
Middle Schools Columbus Junior High School
High Schools Columbus High School
School District 188 - Columbus
Others
Senior Community No
Restrictions No Restrictions
Tax ID 25243
Acceptable Financing Cash Sale, Conventional
Tax Rate 1.3732
Disclosures Sellers Disclosure
Listing Terms Cash Sale, Conventional
Financing Cash Sale,Conventional
Special Listing Condition Sellers Disclosure

GET MORE INFORMATION

Partner | Lic# 686240







