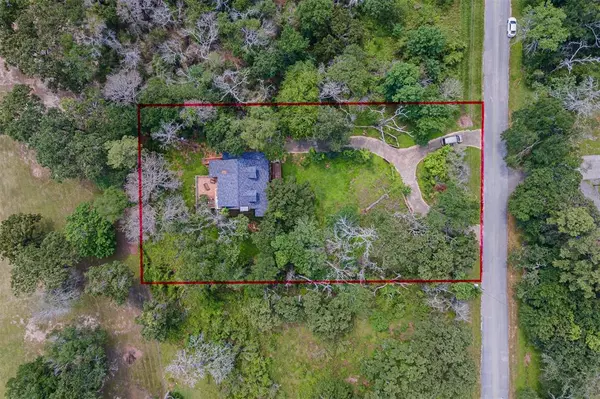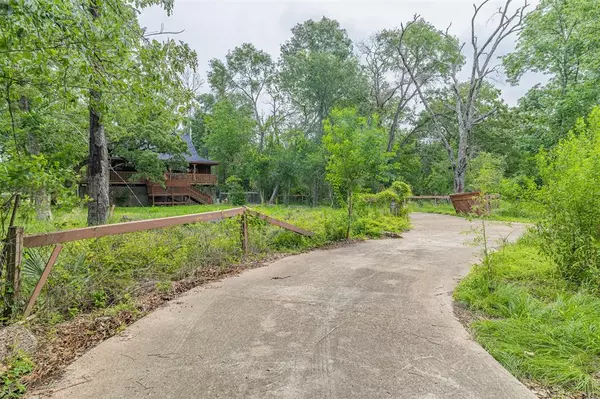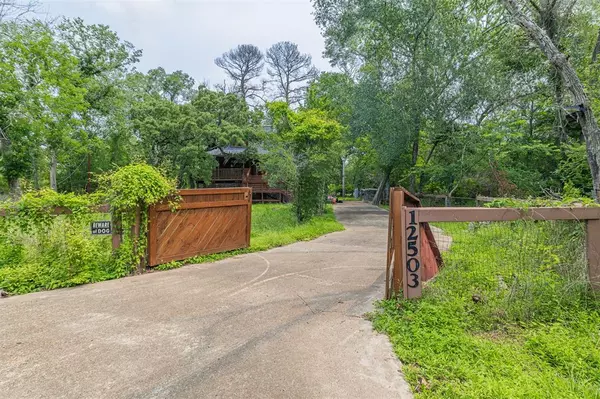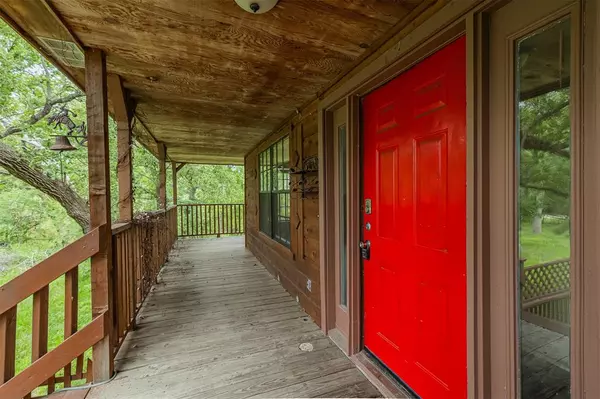
3 Beds
2.1 Baths
2,056 SqFt
3 Beds
2.1 Baths
2,056 SqFt
Key Details
Property Type Single Family Home
Listing Status Pending
Purchase Type For Sale
Square Footage 2,056 sqft
Price per Sqft $144
Subdivision Lake Cypress Estates U/R R/P
MLS Listing ID 26857041
Style Ranch,Traditional
Bedrooms 3
Full Baths 2
Half Baths 1
HOA Fees $75/ann
HOA Y/N 1
Year Built 1988
Annual Tax Amount $3,494
Tax Year 2023
Lot Size 0.733 Acres
Acres 0.7328
Property Description
Location
State TX
County Harris
Area Cypress North
Rooms
Bedroom Description Primary Bed - 1st Floor
Interior
Heating Central Gas
Cooling Central Electric
Flooring Tile, Vinyl, Wood
Fireplaces Number 1
Fireplaces Type Gaslog Fireplace
Exterior
Exterior Feature Partially Fenced, Patio/Deck, Porch, Storage Shed
Roof Type Composition
Private Pool No
Building
Lot Description Wooded
Dwelling Type Free Standing
Faces South
Story 2
Foundation On Stilts
Lot Size Range 1/2 Up to 1 Acre
Sewer Septic Tank
Water Well
Structure Type Wood
New Construction No
Schools
Elementary Schools Hamilton Elementary School
Middle Schools Hamilton Middle School (Cypress-Fairbanks)
High Schools Cy-Fair High School
School District 13 - Cypress-Fairbanks
Others
Senior Community No
Restrictions Horses Allowed
Tax ID 086-226-000-0158
Acceptable Financing Cash Sale, Conventional, Investor
Tax Rate 1.8458
Disclosures Sellers Disclosure, Special Addendum
Listing Terms Cash Sale, Conventional, Investor
Financing Cash Sale,Conventional,Investor
Special Listing Condition Sellers Disclosure, Special Addendum

GET MORE INFORMATION

Partner | Lic# 686240







