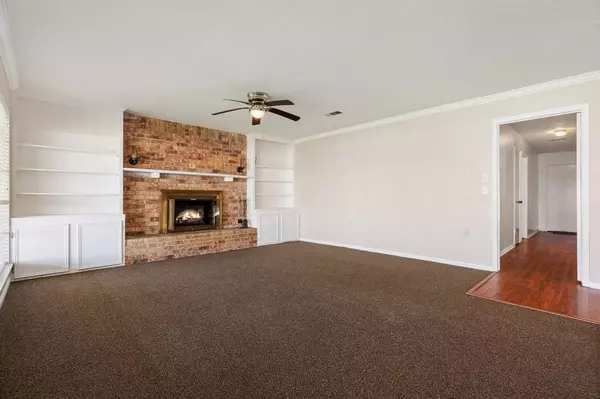
3 Beds
2 Baths
1,530 SqFt
3 Beds
2 Baths
1,530 SqFt
Key Details
Property Type Single Family Home
Listing Status Active
Purchase Type For Sale
Square Footage 1,530 sqft
Price per Sqft $277
Subdivision Point Look Out Estates #1
MLS Listing ID 70367496
Style Traditional
Bedrooms 3
Full Baths 2
HOA Fees $549/ann
HOA Y/N 1
Year Built 1976
Annual Tax Amount $4,347
Tax Year 2023
Lot Size 0.471 Acres
Acres 0.4715
Property Description
Location
State TX
County San Jacinto
Area Lake Livingston Area
Rooms
Bedroom Description All Bedrooms Down,Primary Bed - 1st Floor,Split Plan,Walk-In Closet
Other Rooms Breakfast Room, Family Room, Living Area - 1st Floor, Utility Room in Garage
Master Bathroom Primary Bath: Double Sinks, Primary Bath: Shower Only, Secondary Bath(s): Double Sinks, Secondary Bath(s): Tub/Shower Combo, Vanity Area
Den/Bedroom Plus 3
Kitchen Breakfast Bar, Kitchen open to Family Room, Pantry
Interior
Interior Features Refrigerator Included, Window Coverings
Heating Central Electric
Cooling Central Electric
Flooring Carpet, Laminate
Fireplaces Number 1
Fireplaces Type Electric Fireplace, Gaslog Fireplace
Exterior
Exterior Feature Back Yard, Covered Patio/Deck, Patio/Deck, Porch, Side Yard, Storage Shed, Workshop
Garage Attached/Detached Garage, Oversized Garage
Garage Spaces 5.0
Carport Spaces 1
Garage Description Additional Parking, Auto Garage Door Opener, Boat Parking, Double-Wide Driveway, Extra Driveway
Waterfront Description Boat House,Boat Lift,Boat Ramp,Bulkhead,Concrete Bulkhead
Roof Type Metal
Street Surface Asphalt
Private Pool No
Building
Lot Description Subdivision Lot, Water View, Waterfront
Dwelling Type Free Standing
Story 1
Foundation Slab
Lot Size Range 1/4 Up to 1/2 Acre
Sewer Septic Tank
Water Public Water
Structure Type Brick
New Construction No
Schools
Elementary Schools James Street Elementary School
Middle Schools Lincoln Junior High School
High Schools Coldspring-Oakhurst High School
School District 101 - Coldspring-Oakhurst Consolidated
Others
HOA Fee Include Clubhouse,Other,Recreational Facilities
Senior Community No
Restrictions Deed Restrictions
Tax ID 75990
Energy Description Ceiling Fans
Acceptable Financing Cash Sale, Conventional, Investor
Tax Rate 1.4127
Disclosures Sellers Disclosure
Listing Terms Cash Sale, Conventional, Investor
Financing Cash Sale,Conventional,Investor
Special Listing Condition Sellers Disclosure

GET MORE INFORMATION

Partner | Lic# 686240







