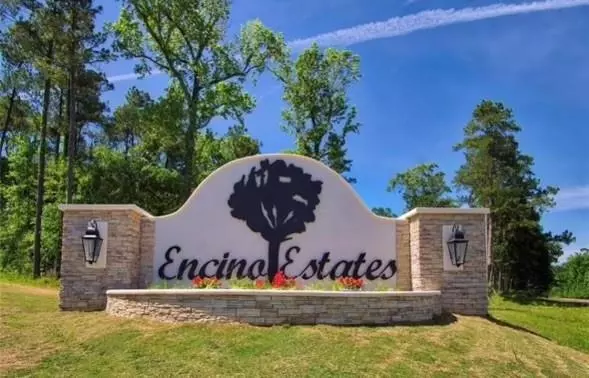
3 Beds
3.1 Baths
2,860 SqFt
3 Beds
3.1 Baths
2,860 SqFt
Key Details
Property Type Single Family Home
Listing Status Pending
Purchase Type For Sale
Square Footage 2,860 sqft
Price per Sqft $209
Subdivision Encino Estates
MLS Listing ID 3980501
Style Other Style,Ranch
Bedrooms 3
Full Baths 3
Half Baths 1
HOA Fees $450/ann
HOA Y/N 1
Year Built 2024
Annual Tax Amount $1,150
Tax Year 2023
Lot Size 0.827 Acres
Acres 0.827
Property Description
Inside, you'll find an open-concept layout with a spacious living area, kitchen, and dining space. The kitchen is well-equipped with modern appliances and a large island. The living room centers around a cozy fireplace, perfect for gatherings.Each bedroom has its own ensuite bath, providing privacy for all occupants. Outside, there's a covered porch and plenty of green space for outdoor enjoyment.Overall, this home offers a comfortable and inviting retreat, blending classic farmhouse style with contemporary living.
Location
State TX
County Liberty
Area Dayton
Rooms
Other Rooms Home Office/Study
Den/Bedroom Plus 4
Interior
Heating Central Electric
Cooling Central Electric
Exterior
Garage Attached Garage
Garage Spaces 2.0
Roof Type Composition
Private Pool No
Building
Lot Description Subdivision Lot
Dwelling Type Free Standing
Story 1
Foundation Slab
Lot Size Range 1/2 Up to 1 Acre
Builder Name Build Dreams LLC
Sewer Septic Tank
Structure Type Brick,Other
New Construction Yes
Schools
Elementary Schools Stephen F. Austin Elementary School (Dayton)
Middle Schools Woodrow Wilson Junior High School
High Schools Dayton High School
School District 74 - Dayton
Others
Senior Community No
Restrictions Deed Restrictions
Tax ID 004131-000912-000
Tax Rate 1.4873
Disclosures Other Disclosures
Special Listing Condition Other Disclosures

GET MORE INFORMATION

Partner | Lic# 686240







