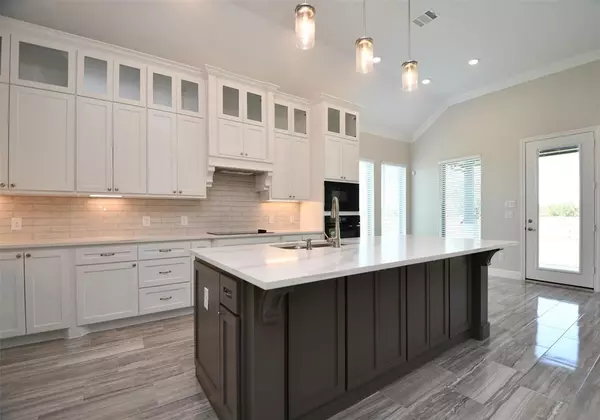
5 Beds
4.1 Baths
3,300 SqFt
5 Beds
4.1 Baths
3,300 SqFt
Key Details
Property Type Single Family Home
Listing Status Active
Purchase Type For Sale
Square Footage 3,300 sqft
Price per Sqft $219
Subdivision H & Tc
MLS Listing ID 74513808
Style Traditional
Bedrooms 5
Full Baths 4
Half Baths 1
Year Built 2022
Annual Tax Amount $469
Tax Year 2022
Lot Size 1.000 Acres
Acres 1.0
Property Description
Location
State TX
County Fort Bend
Rooms
Bedroom Description All Bedrooms Down
Other Rooms Family Room, Formal Dining, Home Office/Study, Utility Room in House
Master Bathroom Half Bath, Primary Bath: Double Sinks
Kitchen Breakfast Bar, Kitchen open to Family Room, Walk-in Pantry
Interior
Interior Features Crown Molding, Fire/Smoke Alarm, Formal Entry/Foyer, High Ceiling
Heating Central Electric
Cooling Central Electric
Flooring Carpet, Marble Floors
Fireplaces Number 1
Fireplaces Type Wood Burning Fireplace
Exterior
Exterior Feature Back Yard Fenced
Garage Attached Garage
Garage Spaces 2.0
Roof Type Composition
Street Surface Asphalt
Private Pool No
Building
Lot Description Patio Lot
Dwelling Type Free Standing
Faces South
Story 1
Foundation Slab
Lot Size Range 1/2 Up to 1 Acre
Water Aerobic
Structure Type Brick
New Construction Yes
Schools
Elementary Schools Adriane Mathews Gray Elementary
Middle Schools Wright Junior High School
High Schools Randle High School
School District 33 - Lamar Consolidated
Others
Senior Community No
Restrictions No Restrictions
Tax ID 0579-00-093-0033-901
Energy Description Ceiling Fans
Acceptable Financing Cash Sale, Conventional, FHA, VA
Tax Rate 1.7932
Disclosures Sellers Disclosure
Listing Terms Cash Sale, Conventional, FHA, VA
Financing Cash Sale,Conventional,FHA,VA
Special Listing Condition Sellers Disclosure

GET MORE INFORMATION

Partner | Lic# 686240







