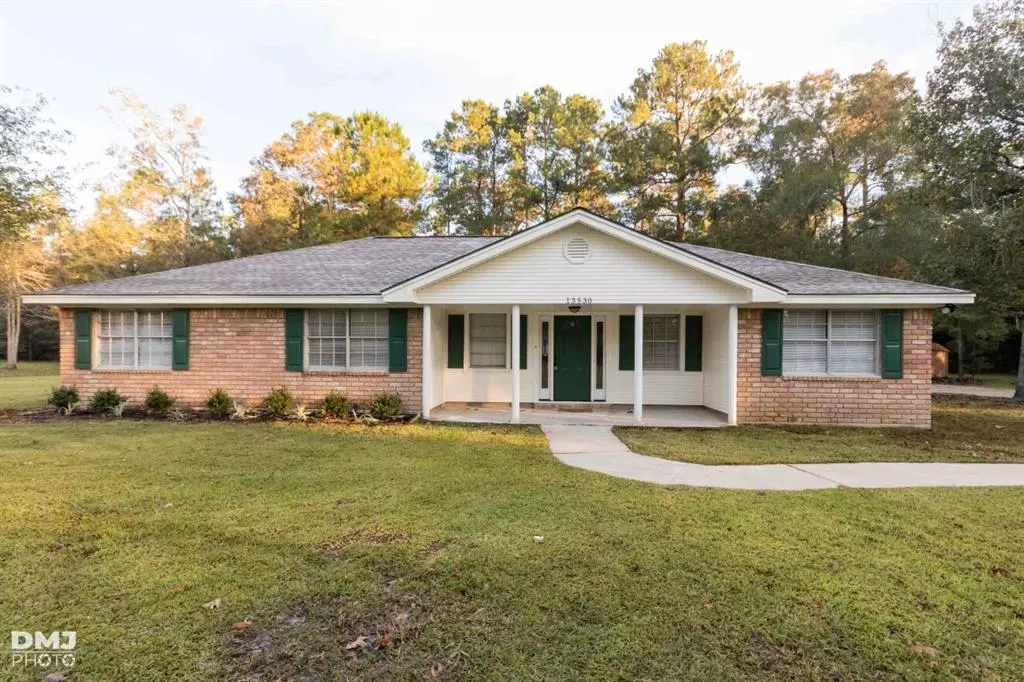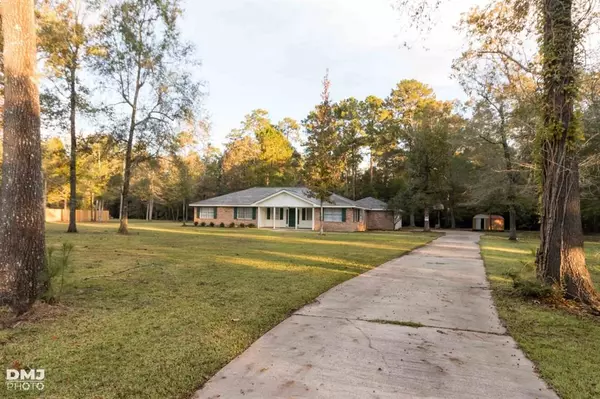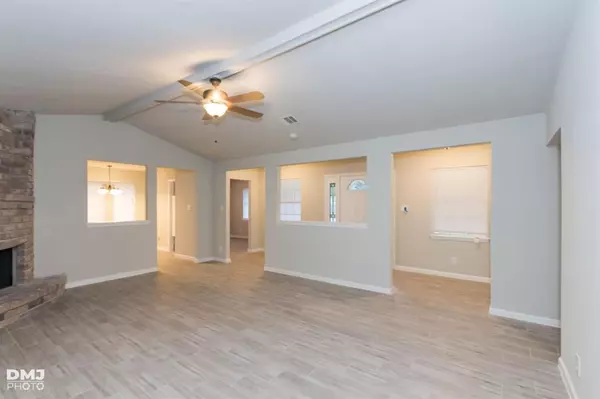
4 Beds
2 Baths
2,004 SqFt
4 Beds
2 Baths
2,004 SqFt
Key Details
Property Type Single Family Home
Listing Status Pending
Purchase Type For Sale
Square Footage 2,004 sqft
Price per Sqft $138
Subdivision River Oaks Ranchettes
MLS Listing ID 46024414
Style Traditional
Bedrooms 4
Full Baths 2
Year Built 1974
Annual Tax Amount $3,570
Tax Year 2023
Lot Size 2.009 Acres
Acres 2.0087
Property Description
Location
State TX
County Jefferson
Rooms
Bedroom Description All Bedrooms Down
Other Rooms Family Room, Formal Dining, Formal Living
Master Bathroom Primary Bath: Double Sinks, Primary Bath: Tub/Shower Combo, Secondary Bath(s): Tub/Shower Combo
Interior
Heating Central Electric
Cooling Central Electric
Fireplaces Number 1
Fireplaces Type Wood Burning Fireplace
Exterior
Parking Features Attached Garage
Garage Spaces 2.0
Roof Type Composition
Private Pool No
Building
Lot Description Subdivision Lot
Dwelling Type Free Standing
Story 1
Foundation Slab
Lot Size Range 2 Up to 5 Acres
Sewer Public Sewer
Water Public Water
Structure Type Brick
New Construction No
Schools
Elementary Schools Sour Lake Elementary School
Middle Schools Henderson Middle School (Hardin Jefferson)
High Schools Hardin-Jefferson High School
School District 163 - Hardin-Jefferson
Others
Senior Community No
Restrictions Unknown
Tax ID 056450-000-007500-00000
Tax Rate 1.8018
Disclosures Mud, Sellers Disclosure, Special Addendum, Tenant Occupied
Special Listing Condition Mud, Sellers Disclosure, Special Addendum, Tenant Occupied

GET MORE INFORMATION

Partner | Lic# 686240







