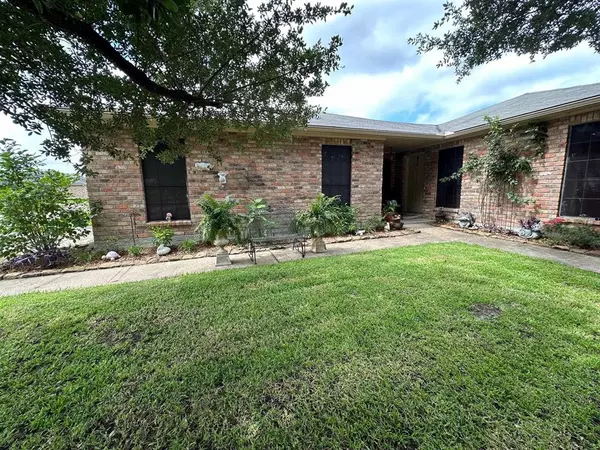
3 Beds
3.1 Baths
3,383 SqFt
3 Beds
3.1 Baths
3,383 SqFt
Key Details
Property Type Single Family Home
Listing Status Active
Purchase Type For Sale
Square Footage 3,383 sqft
Price per Sqft $85
Subdivision Longwood Villas
MLS Listing ID 56892784
Style Traditional
Bedrooms 3
Full Baths 3
Half Baths 1
HOA Fees $150/mo
HOA Y/N 1
Year Built 1978
Annual Tax Amount $6,914
Tax Year 2023
Lot Size 0.267 Acres
Acres 0.2675
Property Description
Location
State TX
County Jefferson
Rooms
Bedroom Description 2 Primary Bedrooms,All Bedrooms Down
Other Rooms Family Room, Formal Dining, Formal Living
Kitchen Breakfast Bar, Pantry, Walk-in Pantry
Interior
Interior Features Crown Molding
Heating Central Electric, Zoned
Cooling Central Electric, Zoned
Flooring Engineered Wood, Tile
Exterior
Exterior Feature Back Yard Fenced, Covered Patio/Deck, Side Yard
Parking Features Attached Garage
Garage Spaces 4.0
Roof Type Composition
Private Pool No
Building
Lot Description Subdivision Lot
Dwelling Type Free Standing
Story 1
Foundation Slab
Lot Size Range 1/4 Up to 1/2 Acre
Sewer Public Sewer
Water Public Water
Structure Type Brick
New Construction No
Schools
Elementary Schools Caldwood Elementary School
Middle Schools Odom Middle School
High Schools West Brook High School
School District 143 - Beaumont
Others
Senior Community No
Restrictions Unknown
Tax ID 038350-000-002100-00000
Acceptable Financing Cash Sale, Conventional
Tax Rate 2.4032
Disclosures Sellers Disclosure
Listing Terms Cash Sale, Conventional
Financing Cash Sale,Conventional
Special Listing Condition Sellers Disclosure

GET MORE INFORMATION

Partner | Lic# 686240







