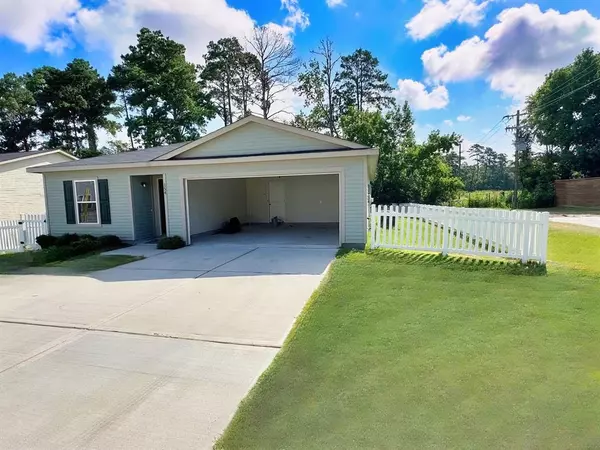
4 Beds
2 Baths
1,384 SqFt
4 Beds
2 Baths
1,384 SqFt
Key Details
Property Type Single Family Home
Listing Status Active
Purchase Type For Sale
Square Footage 1,384 sqft
Price per Sqft $164
Subdivision The Meadows
MLS Listing ID 52852152
Style Traditional
Bedrooms 4
Full Baths 2
HOA Fees $632/ann
HOA Y/N 1
Year Built 2022
Annual Tax Amount $2,947
Tax Year 2023
Lot Size 8,125 Sqft
Acres 0.1865
Property Description
Location
State TX
County Polk
Area Lake Livingston Area
Rooms
Bedroom Description All Bedrooms Down
Other Rooms 1 Living Area, Living Area - 1st Floor, Utility Room in House
Master Bathroom Primary Bath: Double Sinks, Primary Bath: Separate Shower, Secondary Bath(s): Tub/Shower Combo
Kitchen Breakfast Bar, Kitchen open to Family Room
Interior
Heating Central Electric
Cooling Central Electric
Flooring Carpet, Vinyl
Exterior
Exterior Feature Back Yard, Back Yard Fenced, Partially Fenced
Garage Attached Garage
Garage Spaces 2.0
Garage Description Double-Wide Driveway
Pool In Ground
Roof Type Composition
Accessibility Manned Gate
Private Pool No
Building
Lot Description Corner, Subdivision Lot
Dwelling Type Free Standing
Faces West
Story 1
Foundation Slab
Lot Size Range 0 Up To 1/4 Acre
Sewer Public Sewer
Water Public Water
Structure Type Cement Board
New Construction No
Schools
Elementary Schools Onalaska Elementary School
Middle Schools Onalaska Jr/Sr High School
High Schools Onalaska Jr/Sr High School
School District 104 - Onalaska
Others
HOA Fee Include Clubhouse,On Site Guard,Recreational Facilities
Senior Community No
Restrictions Deed Restrictions
Tax ID T0445-0058-00
Energy Description Ceiling Fans,HVAC>13 SEER,Insulated/Low-E windows
Acceptable Financing Cash Sale, Conventional, FHA, VA
Tax Rate 1.4375
Disclosures Sellers Disclosure
Listing Terms Cash Sale, Conventional, FHA, VA
Financing Cash Sale,Conventional,FHA,VA
Special Listing Condition Sellers Disclosure

GET MORE INFORMATION

Partner | Lic# 686240







