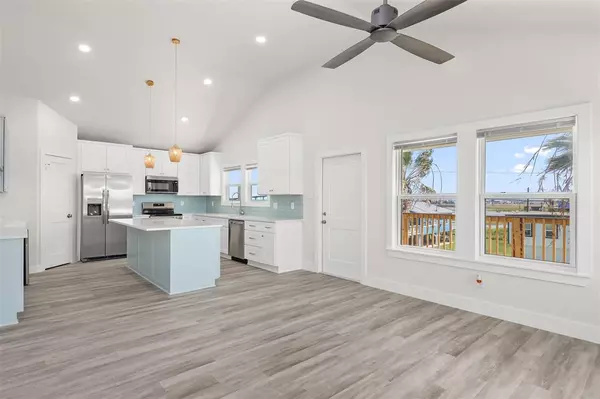
3 Beds
2 Baths
1,160 SqFt
3 Beds
2 Baths
1,160 SqFt
Key Details
Property Type Single Family Home
Listing Status Active
Purchase Type For Sale
Square Footage 1,160 sqft
Price per Sqft $344
Subdivision Surfside
MLS Listing ID 43977331
Style Traditional
Bedrooms 3
Full Baths 2
Year Built 2024
Lot Size 6,064 Sqft
Property Description
Location
State TX
County Brazoria
Area Surfside
Rooms
Bedroom Description All Bedrooms Down,En-Suite Bath,Primary Bed - 1st Floor,Walk-In Closet
Other Rooms 1 Living Area, Family Room, Kitchen/Dining Combo, Living Area - 1st Floor, Utility Room in House
Master Bathroom Primary Bath: Separate Shower, Primary Bath: Shower Only, Secondary Bath(s): Soaking Tub, Secondary Bath(s): Tub/Shower Combo
Den/Bedroom Plus 3
Kitchen Breakfast Bar, Island w/o Cooktop, Kitchen open to Family Room, Pantry, Soft Closing Cabinets, Soft Closing Drawers, Walk-in Pantry
Interior
Interior Features Balcony, High Ceiling, Refrigerator Included, Window Coverings, Wired for Sound
Heating Central Electric
Cooling Central Electric
Flooring Laminate, Tile, Vinyl Plank
Exterior
Exterior Feature Back Green Space, Back Yard, Covered Patio/Deck, Patio/Deck, Porch, Private Driveway, Storage Shed
Roof Type Composition
Street Surface Asphalt,Concrete
Private Pool No
Building
Lot Description Cleared
Dwelling Type Free Standing
Faces West
Story 1
Foundation On Stilts
Lot Size Range 0 Up To 1/4 Acre
Builder Name JLB Homes LLC
Water Public Water
Structure Type Cement Board,Wood
New Construction Yes
Schools
Elementary Schools Freeport Elementary
Middle Schools O'Hara Lanier Middle
High Schools Brazosport High School
School District 7 - Brazosport
Others
Senior Community No
Restrictions No Restrictions
Tax ID NA
Energy Description Ceiling Fans,Digital Program Thermostat,Energy Star Appliances,Energy Star/CFL/LED Lights,HVAC>13 SEER,Insulated Doors,Insulated/Low-E windows
Acceptable Financing Cash Sale, Conventional, FHA, Investor, VA
Disclosures No Disclosures
Listing Terms Cash Sale, Conventional, FHA, Investor, VA
Financing Cash Sale,Conventional,FHA,Investor,VA
Special Listing Condition No Disclosures

GET MORE INFORMATION

Partner | Lic# 686240







