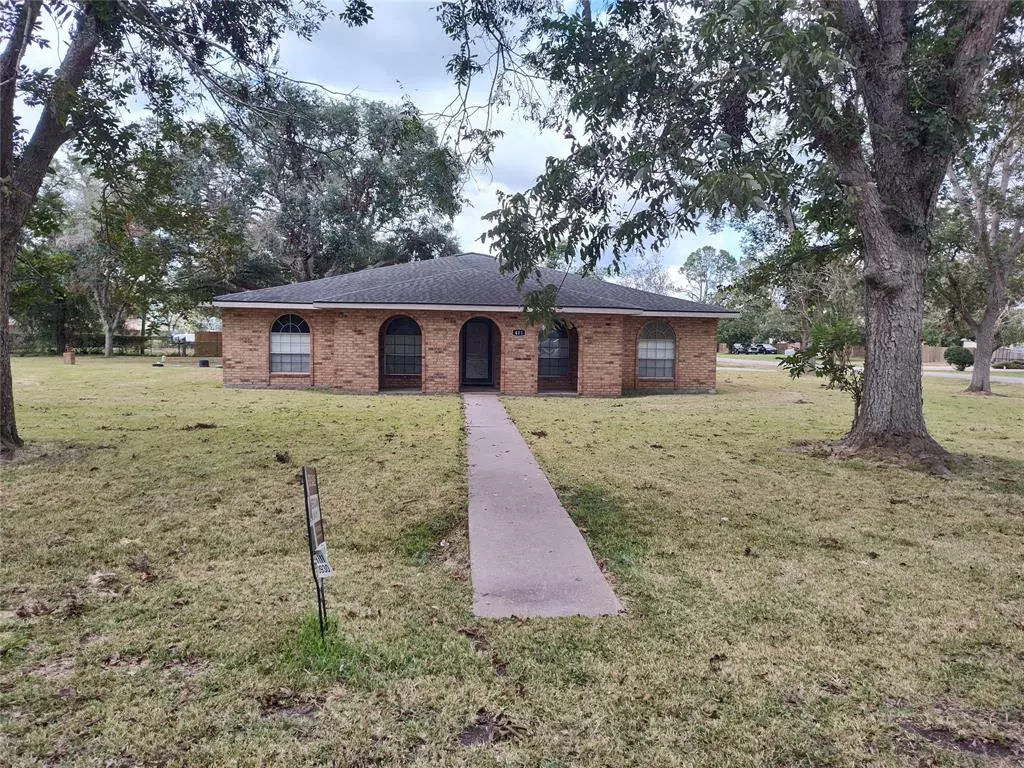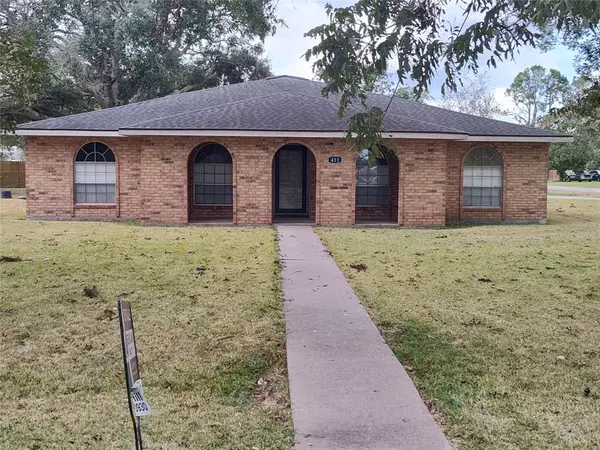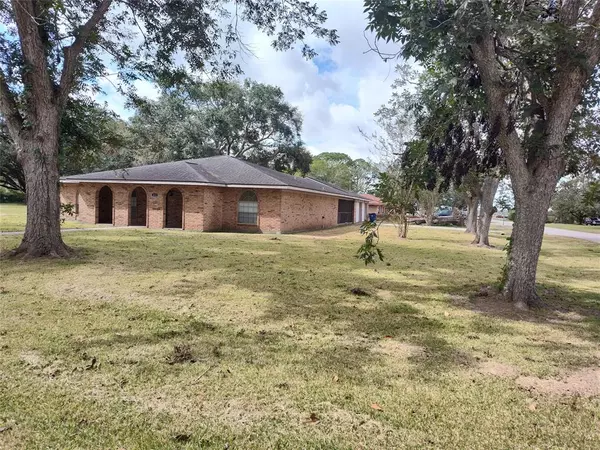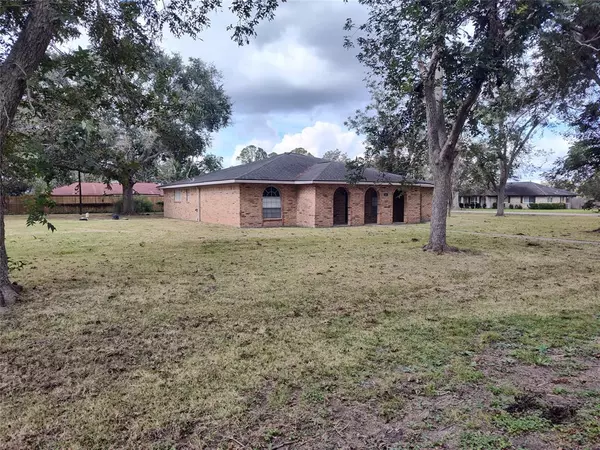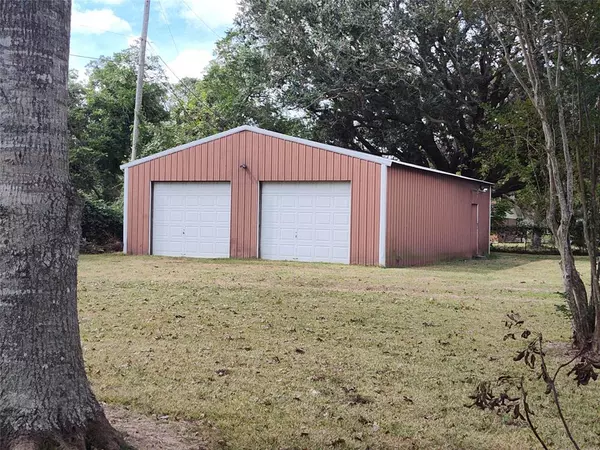
3 Beds
2 Baths
2,291 SqFt
3 Beds
2 Baths
2,291 SqFt
Key Details
Property Type Single Family Home
Listing Status Active
Purchase Type For Sale
Square Footage 2,291 sqft
Price per Sqft $147
Subdivision Peach Point Park
MLS Listing ID 77886140
Style Traditional
Bedrooms 3
Full Baths 2
Year Built 1972
Annual Tax Amount $5,212
Tax Year 2023
Lot Size 0.826 Acres
Acres 0.83
Property Description
Location
State TX
County Brazoria
Area Freeport
Rooms
Bedroom Description All Bedrooms Down,En-Suite Bath,Split Plan,Walk-In Closet
Other Rooms Family Room, Formal Dining, Formal Living, Home Office/Study, Kitchen/Dining Combo, Utility Room in House
Master Bathroom Primary Bath: Shower Only, Secondary Bath(s): Double Sinks, Secondary Bath(s): Tub/Shower Combo
Kitchen Kitchen open to Family Room, Pantry
Interior
Interior Features Formal Entry/Foyer, Window Coverings
Heating Central Electric
Cooling Central Electric
Flooring Carpet, Tile
Exterior
Exterior Feature Back Yard, Barn/Stable, Covered Patio/Deck, Side Yard, Workshop
Garage Detached Garage
Garage Spaces 2.0
Garage Description Boat Parking, Double-Wide Driveway
Roof Type Composition
Street Surface Asphalt
Private Pool No
Building
Lot Description Cleared, Corner
Dwelling Type Free Standing
Faces East
Story 1
Foundation Slab
Lot Size Range 1/2 Up to 1 Acre
Water Aerobic, Well
Structure Type Brick
New Construction No
Schools
Elementary Schools Austin Elementary School (Brazosport)
Middle Schools Austin Stem Academy
High Schools Brazosport High School
School District 7 - Brazosport
Others
Senior Community No
Restrictions Unknown
Tax ID 7015-0013-000
Ownership Full Ownership
Energy Description Ceiling Fans,High-Efficiency HVAC,Insulation - Blown Cellulose
Acceptable Financing Cash Sale, Conventional, FHA, VA
Tax Rate 2.02
Disclosures Sellers Disclosure
Listing Terms Cash Sale, Conventional, FHA, VA
Financing Cash Sale,Conventional,FHA,VA
Special Listing Condition Sellers Disclosure

GET MORE INFORMATION

Partner | Lic# 686240


