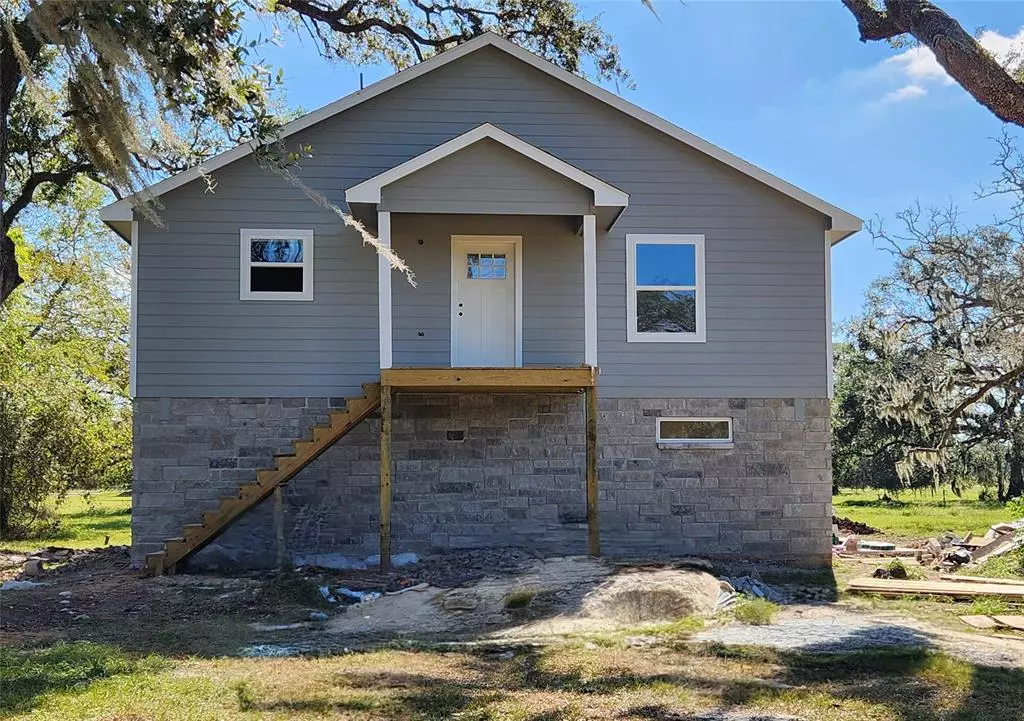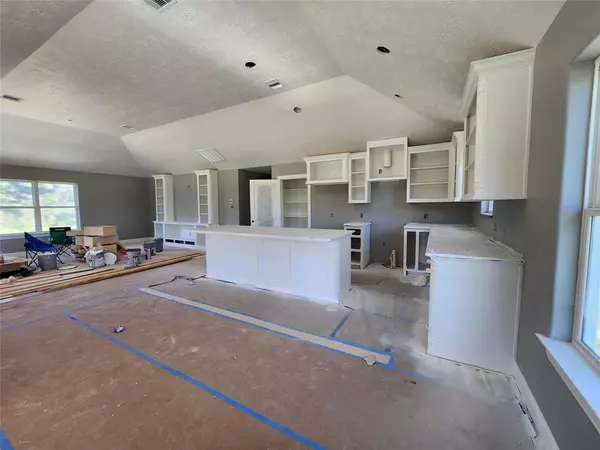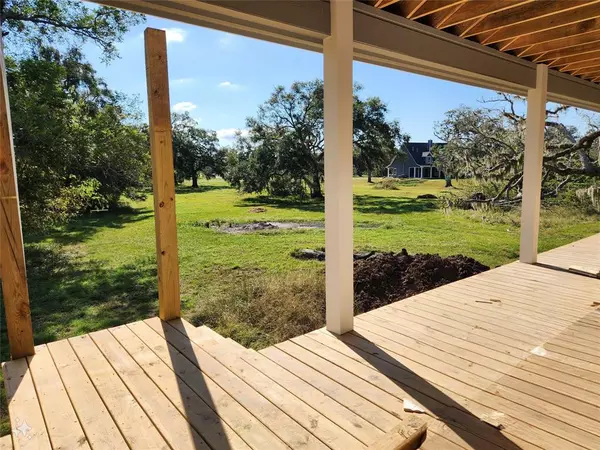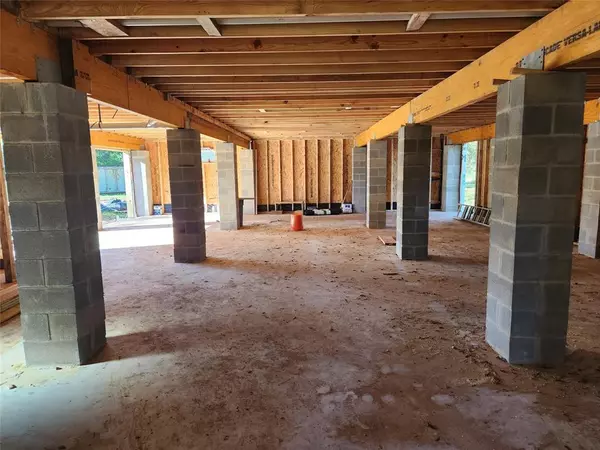
3 Beds
2.1 Baths
1,645 SqFt
3 Beds
2.1 Baths
1,645 SqFt
Key Details
Property Type Single Family Home
Listing Status Active
Purchase Type For Sale
Square Footage 1,645 sqft
Price per Sqft $218
Subdivision Bar X Ranch Sec 8
MLS Listing ID 51348754
Style Other Style
Bedrooms 3
Full Baths 2
Half Baths 1
HOA Fees $500/ann
HOA Y/N 1
Year Built 2024
Annual Tax Amount $257
Tax Year 2023
Lot Size 0.760 Acres
Acres 0.76
Property Description
Location
State TX
County Brazoria
Area Angleton
Rooms
Bedroom Description All Bedrooms Down,En-Suite Bath
Other Rooms Family Room, Kitchen/Dining Combo, Living/Dining Combo, Utility Room in House
Master Bathroom Half Bath, Primary Bath: Soaking Tub, Secondary Bath(s): Tub/Shower Combo
Kitchen Island w/o Cooktop, Pantry, Soft Closing Cabinets, Soft Closing Drawers
Interior
Interior Features High Ceiling, Refrigerator Included, Wired for Sound
Heating Central Electric
Cooling Central Electric
Flooring Carpet, Laminate
Fireplaces Number 1
Fireplaces Type Electric Fireplace
Exterior
Exterior Feature Covered Patio/Deck, Not Fenced, Patio/Deck, Subdivision Tennis Court
Garage Attached Garage
Garage Spaces 2.0
Garage Description Double-Wide Driveway
Roof Type Composition
Street Surface Concrete
Private Pool No
Building
Lot Description Cleared, Subdivision Lot
Dwelling Type Free Standing
Story 1
Foundation On Stilts
Lot Size Range 1/2 Up to 1 Acre
Builder Name Randy Roberts Construction
Sewer Septic Tank
Water Well
Structure Type Cement Board,Stone
New Construction Yes
Schools
Elementary Schools West Columbia Elementary
Middle Schools West Brazos Junior High
High Schools Columbia High School
School District 10 - Columbia-Brazoria
Others
HOA Fee Include Recreational Facilities
Senior Community No
Restrictions Deed Restrictions
Tax ID 1540-0120-004
Energy Description Ceiling Fans,HVAC>13 SEER,Insulated Doors,Insulation - Spray-Foam
Tax Rate 1.3563
Disclosures No Disclosures
Special Listing Condition No Disclosures

GET MORE INFORMATION

Partner | Lic# 686240







