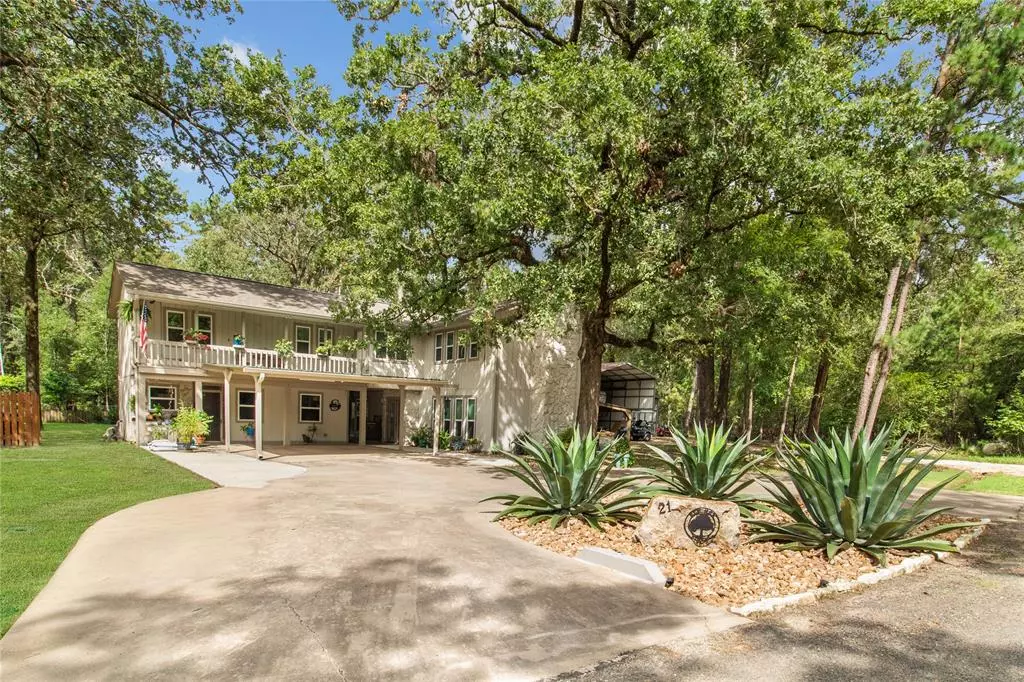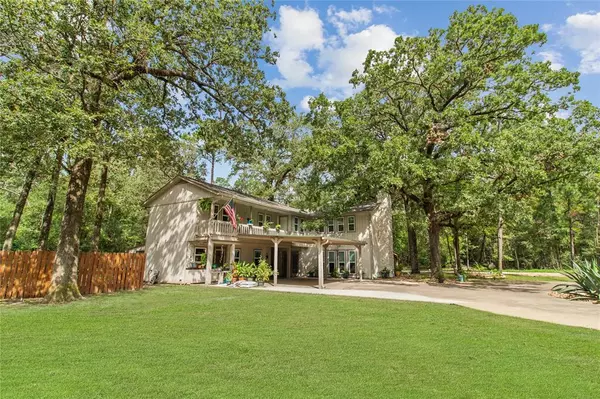
3 Beds
2.1 Baths
1,980 SqFt
3 Beds
2.1 Baths
1,980 SqFt
Key Details
Property Type Single Family Home
Listing Status Active
Purchase Type For Sale
Square Footage 1,980 sqft
Price per Sqft $201
Subdivision Hidden Cove #1
MLS Listing ID 16349112
Style Traditional
Bedrooms 3
Full Baths 2
Half Baths 1
HOA Fees $720/ann
HOA Y/N 1
Year Built 1980
Annual Tax Amount $2,222
Tax Year 2023
Lot Size 0.675 Acres
Acres 0.6748
Property Description
Location
State TX
County San Jacinto
Area Lake Livingston Area
Rooms
Bedroom Description Primary Bed - 2nd Floor,Sitting Area
Other Rooms Breakfast Room, Family Room, Guest Suite, Kitchen/Dining Combo, Living Area - 1st Floor
Master Bathroom Primary Bath: Shower Only, Vanity Area
Den/Bedroom Plus 4
Interior
Interior Features Balcony, Fire/Smoke Alarm, Wired for Sound
Heating Central Electric
Cooling Central Electric
Flooring Vinyl Plank
Fireplaces Number 1
Fireplaces Type Wood Burning Fireplace
Exterior
Exterior Feature Back Yard Fenced, Balcony, Partially Fenced, Patio/Deck, Porch, Private Driveway, Side Yard, Workshop
Garage Detached Garage
Garage Spaces 2.0
Carport Spaces 2
Garage Description Additional Parking, Golf Cart Garage, RV Parking, Workshop
Pool In Ground
Roof Type Composition
Street Surface Asphalt
Private Pool No
Building
Lot Description Corner, Subdivision Lot, Wooded
Dwelling Type Free Standing
Faces South
Story 2
Foundation Slab
Lot Size Range 1/2 Up to 1 Acre
Water Aerobic, Public Water
Structure Type Wood
New Construction No
Schools
Elementary Schools James Street Elementary School
Middle Schools Lincoln Junior High School
High Schools Coldspring-Oakhurst High School
School District 101 - Coldspring-Oakhurst Consolidated
Others
HOA Fee Include Clubhouse,Grounds,Recreational Facilities
Senior Community No
Restrictions Deed Restrictions
Tax ID 57953
Energy Description Attic Fan,Attic Vents,Ceiling Fans
Acceptable Financing Cash Sale, Conventional, FHA, VA
Tax Rate 1.4127
Disclosures Exclusions, Sellers Disclosure
Listing Terms Cash Sale, Conventional, FHA, VA
Financing Cash Sale,Conventional,FHA,VA
Special Listing Condition Exclusions, Sellers Disclosure

GET MORE INFORMATION

Partner | Lic# 686240







