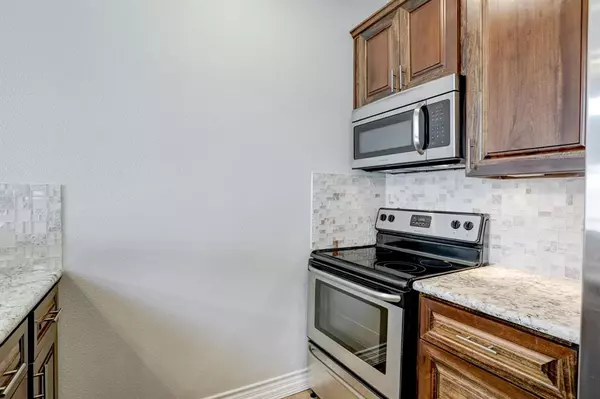
1 Bed
1 Bath
630 SqFt
1 Bed
1 Bath
630 SqFt
Key Details
Property Type Single Family Home
Sub Type Single Family Detached
Listing Status Active
Purchase Type For Rent
Square Footage 630 sqft
Subdivision West Kemah 4
MLS Listing ID 77457408
Style Traditional
Bedrooms 1
Full Baths 1
Rental Info Long Term
Year Built 2016
Available Date 2024-10-01
Lot Size 7,500 Sqft
Acres 0.1721
Property Description
Location
State TX
County Galveston
Area League City
Rooms
Bedroom Description Primary Bed - 1st Floor
Other Rooms Family Room, Utility Room in House
Master Bathroom Primary Bath: Tub/Shower Combo
Kitchen Breakfast Bar, Kitchen open to Family Room
Interior
Interior Features Balcony, Dryer Included, Fire/Smoke Alarm, High Ceiling, Refrigerator Included, Washer Included
Heating Central Gas
Cooling Central Electric
Flooring Vinyl Plank
Appliance Dryer Included, Full Size, Refrigerator, Washer Included
Exterior
Exterior Feature Balcony/Terrace, Fenced, Patio/Deck, Storm Windows
Utilities Available None Provided
View East
Street Surface Concrete,Curbs
Private Pool No
Building
Lot Description Cleared, Other
Faces North
Sewer Public Sewer
Water Public Water
New Construction No
Schools
Elementary Schools Stewart Elementary School (Clear Creek)
Middle Schools Bayside Intermediate School
High Schools Clear Falls High School
School District 9 - Clear Creek
Others
Pets Allowed Not Allowed
Senior Community No
Restrictions Unknown,Zoning
Tax ID NA
Energy Description Ceiling Fans,Digital Program Thermostat,Energy Star Appliances,High-Efficiency HVAC,Insulated Doors,Insulated/Low-E windows,Insulation - Other,Radiant Attic Barrier
Disclosures Other Disclosures
Special Listing Condition Other Disclosures
Pets Description Not Allowed

GET MORE INFORMATION

Partner | Lic# 686240







