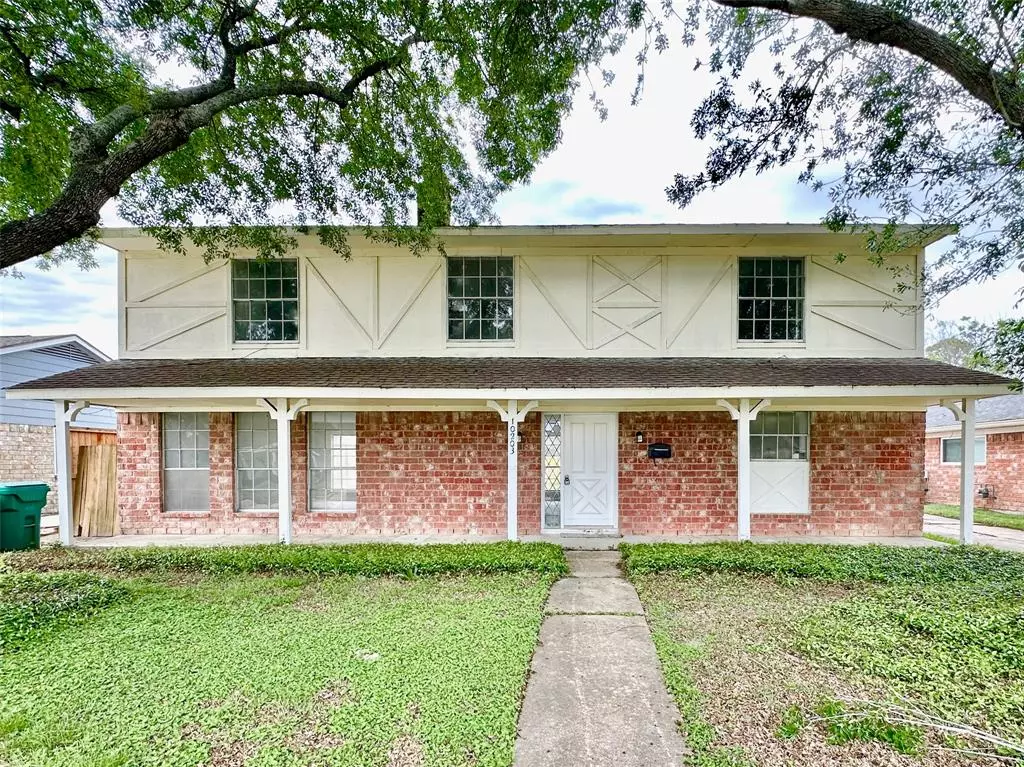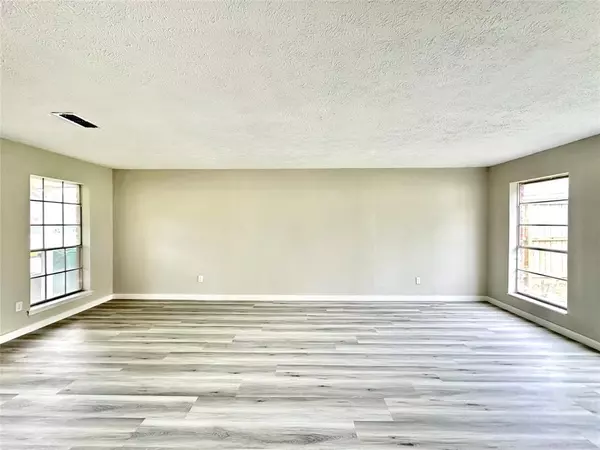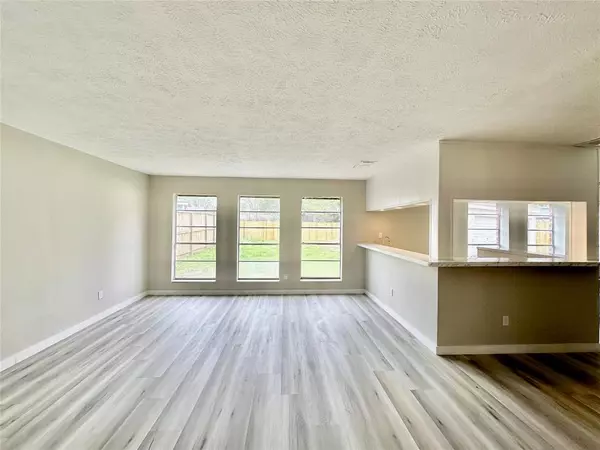
3 Beds
2.1 Baths
2,256 SqFt
3 Beds
2.1 Baths
2,256 SqFt
Key Details
Property Type Single Family Home
Listing Status Active
Purchase Type For Sale
Square Footage 2,256 sqft
Price per Sqft $123
Subdivision Sagemeadow
MLS Listing ID 47521209
Style Traditional
Bedrooms 3
Full Baths 2
Half Baths 1
HOA Fees $174/ann
HOA Y/N 1
Year Built 1974
Annual Tax Amount $5,445
Tax Year 2023
Lot Size 10,665 Sqft
Acres 0.2448
Property Description
Location
State TX
County Harris
Area Southbelt/Ellington
Rooms
Bedroom Description All Bedrooms Up
Other Rooms Family Room, Formal Dining, Formal Living, Gameroom Up, Living Area - 1st Floor, Utility Room in House
Den/Bedroom Plus 4
Interior
Heating Central Gas
Cooling Central Electric
Fireplaces Number 1
Exterior
Garage Detached Garage
Garage Spaces 2.0
Roof Type Composition
Private Pool No
Building
Lot Description Subdivision Lot
Dwelling Type Free Standing
Story 2
Foundation Slab
Lot Size Range 0 Up To 1/4 Acre
Sewer Public Sewer
Water Public Water
Structure Type Brick,Stucco,Wood
New Construction No
Schools
Elementary Schools Frazier Elementary School (Pasadena)
Middle Schools Melillo Middle School
High Schools Dobie High School
School District 41 - Pasadena
Others
Senior Community No
Restrictions Deed Restrictions
Tax ID 105-894-000-0024
Acceptable Financing Cash Sale, Conventional, FHA, Investor, Texas Veterans Land Board, USDA Loan, VA
Tax Rate 2.3195
Disclosures Mud, Owner/Agent, Sellers Disclosure
Listing Terms Cash Sale, Conventional, FHA, Investor, Texas Veterans Land Board, USDA Loan, VA
Financing Cash Sale,Conventional,FHA,Investor,Texas Veterans Land Board,USDA Loan,VA
Special Listing Condition Mud, Owner/Agent, Sellers Disclosure

GET MORE INFORMATION

Partner | Lic# 686240







