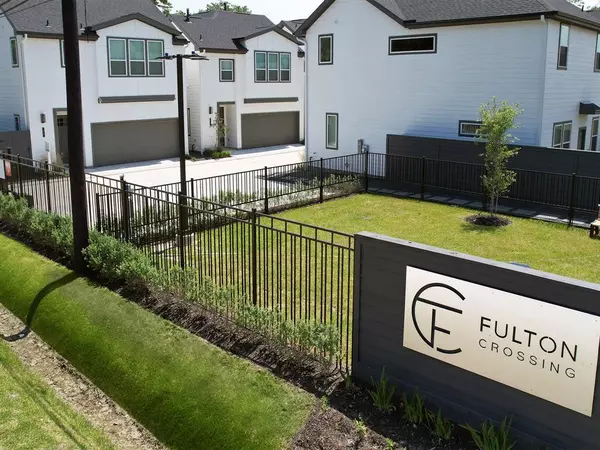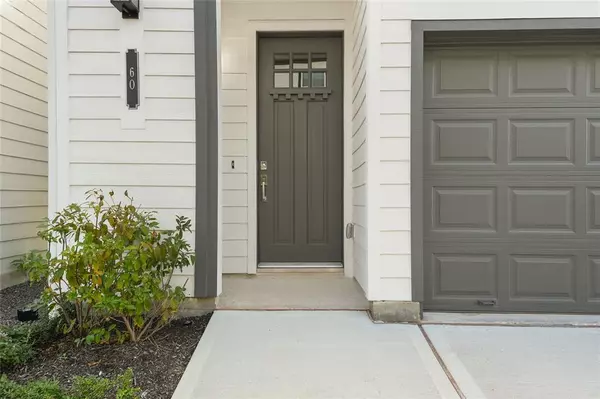
3 Beds
2 Baths
1,496 SqFt
3 Beds
2 Baths
1,496 SqFt
OPEN HOUSE
Sat Nov 23, 1:00pm - 5:00pm
Sun Nov 24, 1:00pm - 5:00pm
Sat Nov 30, 1:00pm - 5:00pm
Sun Dec 01, 1:00pm - 5:00pm
Key Details
Property Type Single Family Home
Listing Status Active
Purchase Type For Sale
Square Footage 1,496 sqft
Price per Sqft $217
Subdivision Fulton Xing
MLS Listing ID 28390024
Style Contemporary/Modern
Bedrooms 3
Full Baths 2
HOA Fees $1,195/ann
HOA Y/N 1
Year Built 2023
Annual Tax Amount $244
Tax Year 2023
Lot Size 1,888 Sqft
Acres 0.0425
Property Description
The extraordinary opportunities at Fulton Crossing are waiting for you to explore. Reach out to us today to learn more about this remarkable community and all the exceptional features it offers! *Nov Completion. Select homes in the community qualify for the New Homes for Houston initiative, providing up to $130K!
Location
State TX
County Harris
Area Northwest Houston
Rooms
Bedroom Description All Bedrooms Up,En-Suite Bath,Primary Bed - 2nd Floor,Walk-In Closet
Other Rooms Living Area - 1st Floor, Utility Room in House
Master Bathroom Primary Bath: Double Sinks, Primary Bath: Shower Only, Secondary Bath(s): Tub/Shower Combo
Den/Bedroom Plus 3
Kitchen Island w/o Cooktop, Pantry
Interior
Interior Features Fire/Smoke Alarm, Refrigerator Included, Window Coverings
Heating Central Gas, Zoned
Cooling Central Electric, Zoned
Flooring Carpet, Tile, Vinyl Plank
Exterior
Exterior Feature Back Yard, Back Yard Fenced
Garage Attached Garage
Garage Spaces 2.0
Roof Type Composition
Street Surface Concrete
Accessibility Automatic Gate
Private Pool No
Building
Lot Description Corner
Dwelling Type Free Standing
Faces East
Story 2
Foundation Slab
Lot Size Range 0 Up To 1/4 Acre
Builder Name Cityside Homes
Sewer Public Sewer
Water Public Water
Structure Type Cement Board
New Construction Yes
Schools
Elementary Schools Lyons Elementary School
Middle Schools Fonville Middle School
High Schools Sam Houston Math Science And Technology Center
School District 27 - Houston
Others
HOA Fee Include Grounds,Other
Senior Community No
Restrictions Deed Restrictions
Tax ID 145-283-001-0034
Energy Description Attic Vents,Digital Program Thermostat,Energy Star Appliances,Energy Star/CFL/LED Lights,HVAC>13 SEER,Insulated/Low-E windows,Radiant Attic Barrier,Tankless/On-Demand H2O Heater
Acceptable Financing Cash Sale, Conventional, FHA, VA
Tax Rate 2.0148
Disclosures No Disclosures
Green/Energy Cert Energy Star Qualified Home
Listing Terms Cash Sale, Conventional, FHA, VA
Financing Cash Sale,Conventional,FHA,VA
Special Listing Condition No Disclosures

GET MORE INFORMATION

Partner | Lic# 686240







