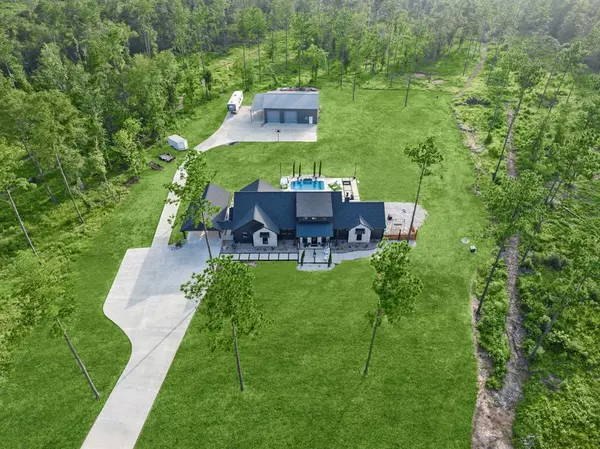
3 Beds
2.1 Baths
2,675 SqFt
3 Beds
2.1 Baths
2,675 SqFt
Key Details
Property Type Single Family Home
Sub Type Free Standing
Listing Status Active
Purchase Type For Sale
Square Footage 2,675 sqft
Price per Sqft $448
Subdivision Rolling Pines Sub Sec 3
MLS Listing ID 19924483
Style Ranch
Bedrooms 3
Full Baths 2
Half Baths 1
HOA Fees $200/ann
Year Built 2023
Annual Tax Amount $2,305
Tax Year 2023
Lot Size 11.000 Acres
Acres 11.0
Property Description
Location
State TX
County Polk
Area Livingston Area
Rooms
Bedroom Description All Bedrooms Down
Other Rooms 1 Living Area, Formal Dining, Living Area - 1st Floor, Utility Room in House
Master Bathroom Full Secondary Bathroom Down, Half Bath, Primary Bath: Double Sinks, Primary Bath: Soaking Tub
Den/Bedroom Plus 3
Kitchen Butler Pantry, Instant Hot Water, Island w/o Cooktop, Kitchen open to Family Room, Pot Filler, Pots/Pans Drawers, Soft Closing Cabinets, Soft Closing Drawers, Under Cabinet Lighting
Interior
Interior Features High Ceiling, Refrigerator Included, Water Softener - Owned, Window Coverings
Heating Central Electric, Heat Pump, Zoned
Cooling Central Electric, Heat Pump, Zoned
Flooring Carpet, Laminate, Tile
Fireplaces Number 1
Fireplaces Type Gas Connections, Gaslog Fireplace, Stove, Wood Burning Fireplace
Exterior
Carport Spaces 4
Garage Description Additional Parking, Double-Wide Driveway, Extra Driveway, Porte-Cochere, Vehicle Lift, Workshop
Pool In Ground, Vinyl Lined
Improvements Barn
Private Pool Yes
Building
Lot Description Wooded
Story 1
Foundation Slab
Lot Size Range 10 Up to 15 Acres
Water Aerobic, Public Water
New Construction No
Schools
Elementary Schools Lisd Open Enroll
Middle Schools Livingston Junior High School
High Schools Livingston High School
School District 103 - Livingston
Others
Senior Community No
Restrictions Deed Restrictions,Horses Allowed
Tax ID R1025-0101-00
Energy Description Attic Vents,Ceiling Fans,Digital Program Thermostat,Energy Star/CFL/LED Lights,Generator,High-Efficiency HVAC,Insulated Doors,Insulated/Low-E windows,Insulation - Batt
Acceptable Financing Cash Sale, Conventional
Tax Rate 1.5016
Disclosures Sellers Disclosure
Listing Terms Cash Sale, Conventional
Financing Cash Sale,Conventional
Special Listing Condition Sellers Disclosure

GET MORE INFORMATION

Partner | Lic# 686240







