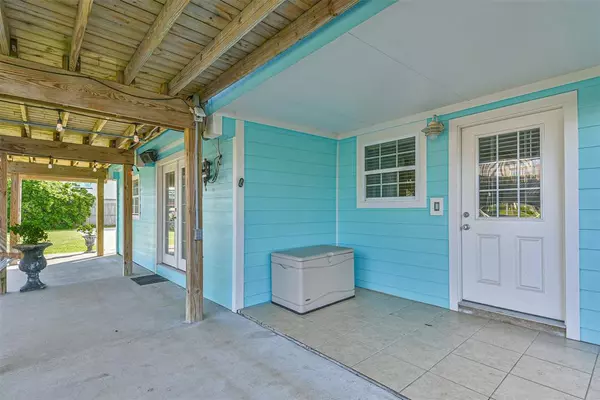
4 Beds
3 Baths
2,719 SqFt
4 Beds
3 Baths
2,719 SqFt
Key Details
Property Type Single Family Home
Listing Status Pending
Purchase Type For Sale
Square Footage 2,719 sqft
Price per Sqft $158
Subdivision New Bayou Vista 6A
MLS Listing ID 5220831
Style Other Style
Bedrooms 4
Full Baths 3
Year Built 1975
Annual Tax Amount $11,241
Tax Year 2023
Lot Size 9,250 Sqft
Acres 0.2124
Property Description
Location
State TX
County Galveston
Area Bayou Vista
Rooms
Bedroom Description 1 Bedroom Down - Not Primary BR,En-Suite Bath,Primary Bed - 2nd Floor,Walk-In Closet
Other Rooms Guest Suite w/Kitchen, Kitchen/Dining Combo, Living Area - 1st Floor, Living Area - 2nd Floor, Utility Room in House
Master Bathroom Primary Bath: Shower Only, Secondary Bath(s): Tub/Shower Combo, Vanity Area
Interior
Interior Features High Ceiling
Heating Central Electric
Cooling Central Electric
Flooring Tile
Fireplaces Number 1
Fireplaces Type Gaslog Fireplace
Exterior
Exterior Feature Balcony, Covered Patio/Deck, Fully Fenced, Patio/Deck, Porch, Side Yard
Garage Attached Garage
Garage Spaces 2.0
Garage Description Boat Parking, Double-Wide Driveway
Waterfront Description Boat House,Bulkhead,Canal Front,Canal View
Roof Type Composition
Private Pool No
Building
Lot Description Water View, Waterfront
Dwelling Type Free Standing
Faces East
Story 2
Foundation On Stilts, Slab
Lot Size Range 0 Up To 1/4 Acre
Sewer Public Sewer
Water Public Water, Water District
Structure Type Cement Board,Other
New Construction No
Schools
Elementary Schools Hayley Elementary (Texas City)
Middle Schools La Marque Middle School
High Schools La Marque High School
School District 52 - Texas City
Others
Senior Community No
Restrictions Restricted
Tax ID 5291-0000-0812-000
Acceptable Financing Cash Sale, Conventional
Tax Rate 2.397
Disclosures Mud, Other Disclosures, Sellers Disclosure
Listing Terms Cash Sale, Conventional
Financing Cash Sale,Conventional
Special Listing Condition Mud, Other Disclosures, Sellers Disclosure

GET MORE INFORMATION

Partner | Lic# 686240







