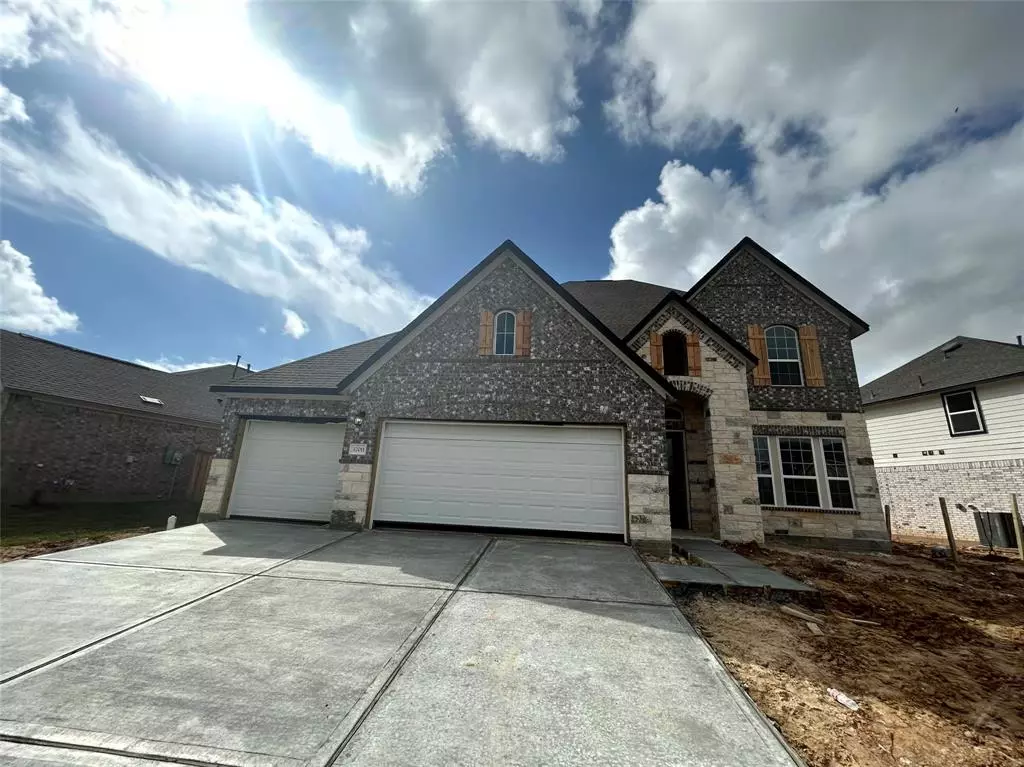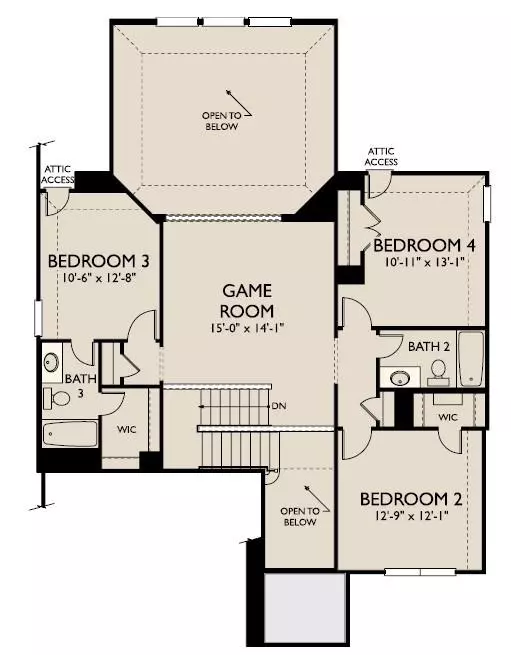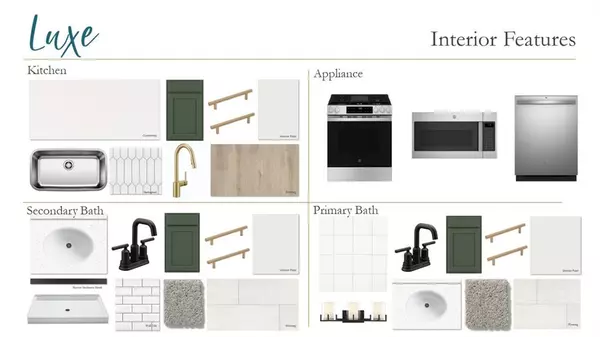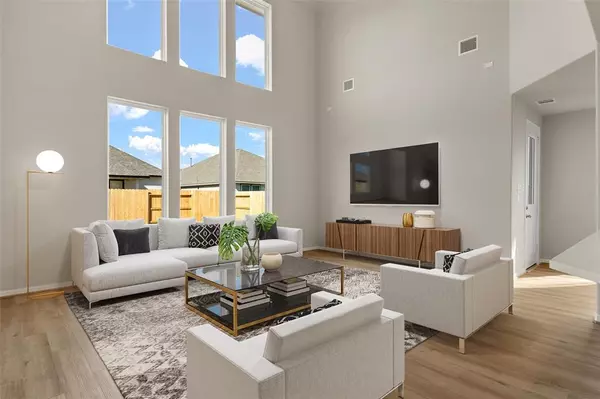
4 Beds
3.1 Baths
2,674 SqFt
4 Beds
3.1 Baths
2,674 SqFt
OPEN HOUSE
Sat Dec 14, 1:00pm - 5:00pm
Sun Dec 15, 1:00pm - 5:00pm
Sat Dec 21, 1:00pm - 5:00pm
Sun Dec 22, 1:00pm - 5:00pm
Sat Dec 28, 1:00pm - 5:00pm
Sun Dec 29, 1:00pm - 5:00pm
Key Details
Property Type Single Family Home
Listing Status Active
Purchase Type For Sale
Square Footage 2,674 sqft
Price per Sqft $168
Subdivision Dellrose
MLS Listing ID 63889838
Style Traditional
Bedrooms 4
Full Baths 3
Half Baths 1
HOA Fees $1,000/ann
HOA Y/N 1
Year Built 2024
Lot Size 7,667 Sqft
Property Description
Home is zoned to Lowe Elementary in the community.
Location
State TX
County Harris
Area Hockley
Interior
Interior Features High Ceiling, Prewired for Alarm System
Heating Central Gas
Cooling Central Electric
Flooring Carpet, Tile, Vinyl Plank
Exterior
Exterior Feature Back Yard, Back Yard Fenced, Covered Patio/Deck, Porch, Subdivision Tennis Court
Parking Features Attached Garage
Garage Spaces 2.0
Roof Type Composition
Street Surface Concrete,Curbs
Private Pool No
Building
Lot Description Subdivision Lot
Dwelling Type Free Standing
Story 2
Foundation Slab
Lot Size Range 0 Up To 1/4 Acre
Builder Name Ashton Woods
Water Water District
Structure Type Brick,Cement Board,Stone
New Construction Yes
Schools
Elementary Schools Bryan Lowe Elementary
Middle Schools Waller Junior High School
High Schools Waller High School
School District 55 - Waller
Others
Senior Community No
Restrictions Deed Restrictions
Tax ID na
Energy Description Ceiling Fans,Digital Program Thermostat,Energy Star Appliances,Energy Star/CFL/LED Lights,Energy Star/Reflective Roof,HVAC>13 SEER,Insulated Doors,Insulated/Low-E windows,Insulation - Batt,Insulation - Blown Fiberglass,Radiant Attic Barrier
Acceptable Financing Cash Sale, Conventional, FHA, VA
Tax Rate 3.11
Disclosures Mud, Other Disclosures
Green/Energy Cert Energy Star Qualified Home, Home Energy Rating/HERS
Listing Terms Cash Sale, Conventional, FHA, VA
Financing Cash Sale,Conventional,FHA,VA
Special Listing Condition Mud, Other Disclosures

GET MORE INFORMATION

Partner | Lic# 686240







