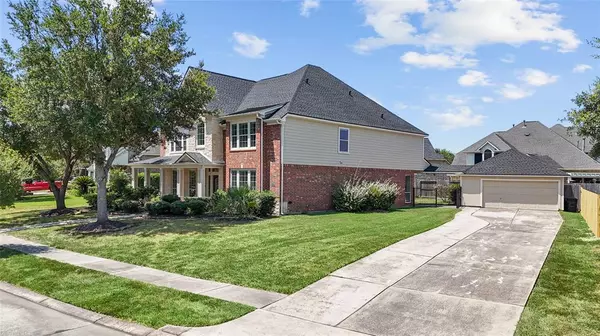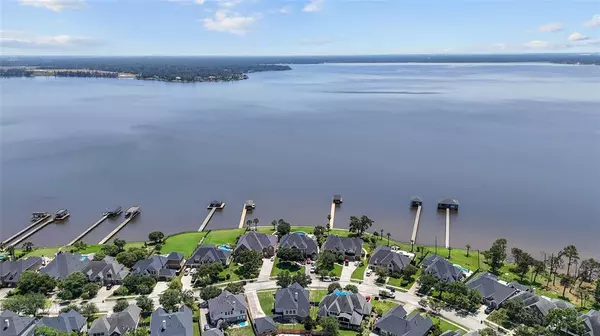
4 Beds
3.1 Baths
4,129 SqFt
4 Beds
3.1 Baths
4,129 SqFt
Key Details
Property Type Single Family Home
Listing Status Active
Purchase Type For Sale
Square Footage 4,129 sqft
Price per Sqft $139
Subdivision Lakeshore Sec 1
MLS Listing ID 60095551
Style Traditional
Bedrooms 4
Full Baths 3
Half Baths 1
HOA Fees $920/ann
HOA Y/N 1
Year Built 2006
Annual Tax Amount $11,764
Tax Year 2023
Lot Size 0.254 Acres
Acres 0.2542
Property Description
Location
State TX
County Harris
Area Summerwood/Lakeshore
Rooms
Bedroom Description Primary Bed - 1st Floor
Other Rooms Breakfast Room, Den, Formal Dining, Formal Living, Gameroom Up, Home Office/Study, Media, Utility Room in House
Master Bathroom Half Bath, Primary Bath: Double Sinks, Primary Bath: Separate Shower
Interior
Interior Features Alarm System - Owned, Fire/Smoke Alarm, High Ceiling, Prewired for Alarm System, Window Coverings
Heating Central Gas
Cooling Central Electric
Flooring Carpet, Laminate, Tile, Wood
Fireplaces Number 1
Fireplaces Type Gaslog Fireplace
Exterior
Exterior Feature Back Yard Fenced, Fully Fenced
Garage Detached Garage
Garage Spaces 2.0
Garage Description Auto Garage Door Opener, Double-Wide Driveway
Waterfront Description Boat Ramp,Lake View
Roof Type Composition
Private Pool No
Building
Lot Description Subdivision Lot, Water View
Dwelling Type Free Standing
Story 2
Foundation Slab
Lot Size Range 0 Up To 1/4 Acre
Water Water District
Structure Type Brick,Stone
New Construction No
Schools
Elementary Schools Lakeshore Elementary School
Middle Schools Autumn Ridge Middle
High Schools Summer Creek High School
School District 29 - Humble
Others
Senior Community No
Restrictions Deed Restrictions
Tax ID 127-728-002-0017
Energy Description Attic Vents,Ceiling Fans,Digital Program Thermostat,Energy Star Appliances,High-Efficiency HVAC,Insulated/Low-E windows
Acceptable Financing Cash Sale, Conventional, FHA, Investor
Tax Rate 2.4402
Disclosures Sellers Disclosure
Listing Terms Cash Sale, Conventional, FHA, Investor
Financing Cash Sale,Conventional,FHA,Investor
Special Listing Condition Sellers Disclosure

GET MORE INFORMATION

Partner | Lic# 686240







