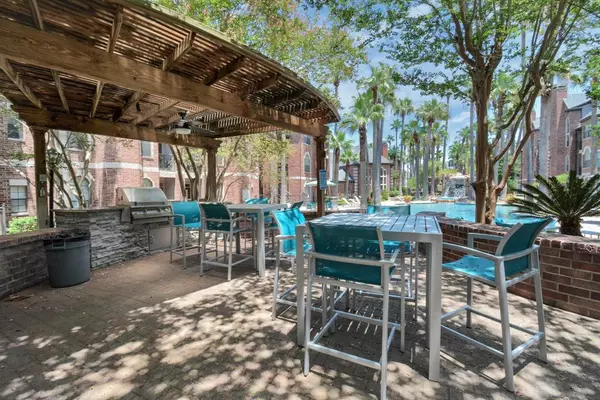
2 Beds
2 Baths
1,025 SqFt
2 Beds
2 Baths
1,025 SqFt
Key Details
Property Type Multi-Family
Sub Type Multi-Family
Listing Status Active
Purchase Type For Rent
Square Footage 1,025 sqft
Subdivision Galleria
MLS Listing ID 68150941
Style Traditional
Bedrooms 2
Full Baths 2
Rental Info One Year,Short Term,Six Months
Year Built 1994
Available Date 2024-07-13
Lot Size 8.772 Acres
Acres 8.772
Property Description
Location
State TX
County Harris
Area Galleria
Rooms
Bedroom Description 2 Primary Bedrooms,En-Suite Bath,Primary Bed - 1st Floor,Walk-In Closet
Other Rooms 1 Living Area, Living/Dining Combo, Utility Room in House
Master Bathroom Primary Bath: Double Sinks, Primary Bath: Tub/Shower Combo
Kitchen Pantry
Interior
Interior Features Balcony, Fire/Smoke Alarm, Refrigerator Included
Heating Central Electric
Cooling Central Electric
Flooring Carpet, Slate, Vinyl Plank
Fireplaces Number 1
Fireplaces Type Gaslog Fireplace
Appliance Dryer Included, Refrigerator, Stacked, Washer Included
Exterior
Exterior Feature Balcony/Terrace, Clubhouse, Controlled Subdivision Access, Exercise Room, Patio/Deck, Trash Pick Up
Pool Gunite
Street Surface Asphalt
Private Pool No
Building
Lot Description Other
Story 3
Sewer Public Sewer
Water Public Water
New Construction No
Schools
Elementary Schools Briargrove Elementary School
Middle Schools Tanglewood Middle School
High Schools Wisdom High School
School District 27 - Houston
Others
Pets Allowed Yes Allowed
Senior Community No
Restrictions Restricted
Tax ID NA
Energy Description Energy Star/CFL/LED Lights
Disclosures No Disclosures
Special Listing Condition No Disclosures
Pets Description Yes Allowed

GET MORE INFORMATION

Partner | Lic# 686240







