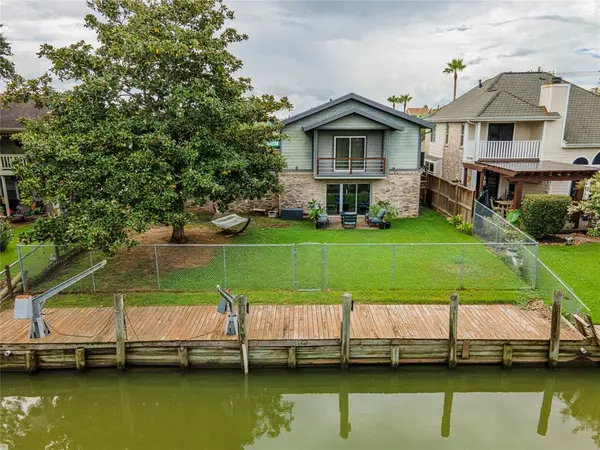
3 Beds
2.1 Baths
2,376 SqFt
3 Beds
2.1 Baths
2,376 SqFt
Key Details
Property Type Single Family Home
Sub Type Single Family Detached
Listing Status Pending
Purchase Type For Rent
Square Footage 2,376 sqft
Subdivision Lazy Bend
MLS Listing ID 90080815
Style Other Style
Bedrooms 3
Full Baths 2
Half Baths 1
Rental Info One Year
Year Built 1966
Available Date 2024-11-01
Lot Size 9,796 Sqft
Acres 0.2249
Property Description
Location
State TX
County Galveston
Area League City
Rooms
Bedroom Description All Bedrooms Up,En-Suite Bath,Walk-In Closet
Other Rooms Living Area - 1st Floor, Utility Room in House
Master Bathroom Half Bath, Primary Bath: Double Sinks, Primary Bath: Separate Shower
Kitchen Breakfast Bar, Kitchen open to Family Room, Pantry, Pot Filler, Pots/Pans Drawers
Interior
Interior Features Balcony
Heating Central Gas
Cooling Central Electric
Flooring Tile, Wood
Exterior
Exterior Feature Back Yard, Back Yard Fenced, Balcony, Patio/Deck
Garage Attached Garage
Garage Spaces 2.0
Waterfront Description Bulkhead,Canal Front
Private Pool No
Building
Lot Description Waterfront
Story 2
Lot Size Range 0 Up To 1/4 Acre
Water Water District
New Construction No
Schools
Elementary Schools Stewart Elementary School (Clear Creek)
Middle Schools Bayside Intermediate School
High Schools Clear Falls High School
School District 9 - Clear Creek
Others
Pets Allowed Case By Case Basis
Senior Community No
Restrictions Build Line Restricted,Deed Restrictions,Zoning
Tax ID 4595-0000-0091-000
Energy Description Ceiling Fans,Digital Program Thermostat
Disclosures Mud, Special Addendum
Special Listing Condition Mud, Special Addendum
Pets Description Case By Case Basis

GET MORE INFORMATION

Partner | Lic# 686240







