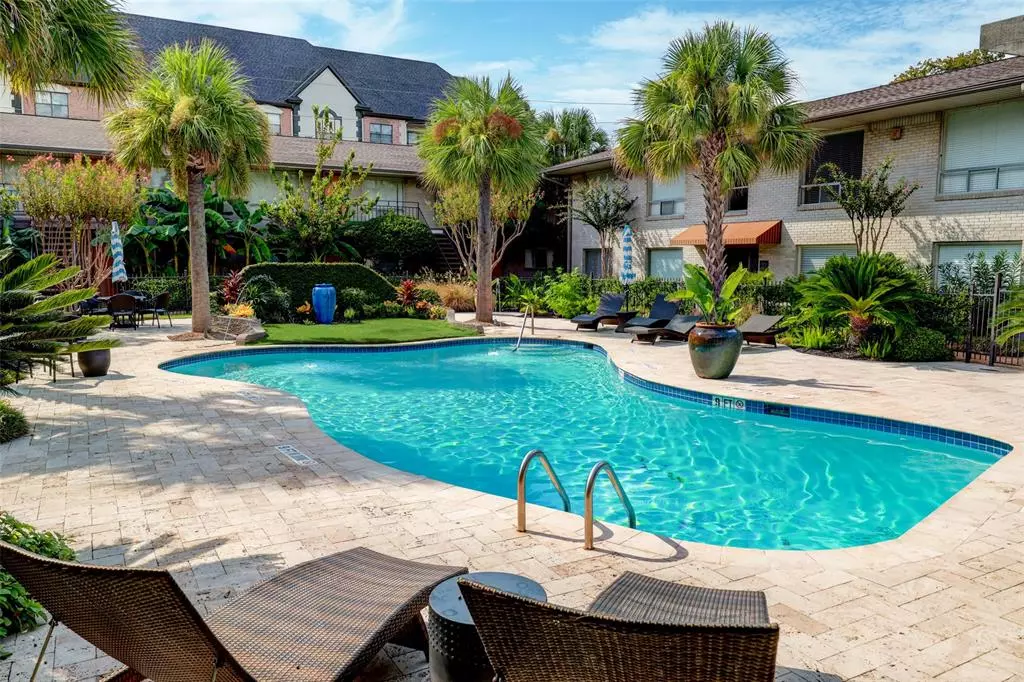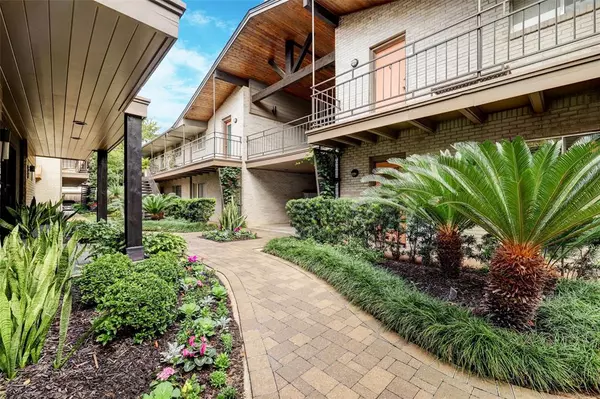
2 Beds
2 Baths
1,160 SqFt
2 Beds
2 Baths
1,160 SqFt
Key Details
Property Type Multi-Family
Sub Type Multi-Family
Listing Status Active
Purchase Type For Rent
Square Footage 1,160 sqft
Subdivision Marquee Uptown Apartments
MLS Listing ID 21653700
Style French
Bedrooms 2
Full Baths 2
Rental Info Long Term,One Year
Year Built 1960
Available Date 2024-09-03
Lot Size 1.824 Acres
Acres 1.824
Property Description
This award winning community offers comfort & sophistication in Houston’s premier boutique location.
Location
State TX
County Harris
Area Galleria
Rooms
Bedroom Description All Bedrooms Down,Primary Bed - 1st Floor,Walk-In Closet
Other Rooms 1 Living Area, Formal Dining, Kitchen/Dining Combo, Living Area - 1st Floor, Living/Dining Combo
Master Bathroom Full Secondary Bathroom Down, Primary Bath: Tub/Shower Combo, Secondary Bath(s): Tub/Shower Combo
Den/Bedroom Plus 2
Kitchen Pantry
Interior
Interior Features Fire/Smoke Alarm, Refrigerator Included, Window Coverings
Heating Central Electric
Cooling Central Electric
Flooring Carpet, Vinyl
Appliance Dryer Included, Refrigerator, Stacked, Washer Included
Exterior
Exterior Feature Balcony, Controlled Subdivision Access, Fenced, Patio/Deck, Trash Pick Up
Carport Spaces 1
Pool Enclosed, In Ground
Utilities Available Pool Maintenance, Yard Maintenance
Street Surface Concrete
Private Pool No
Building
Lot Description Court Yard, Over Pool
Story 2
Entry Level Level 1
Lot Size Range 1 Up to 2 Acres
Sewer Public Sewer
Water Public Water
New Construction No
Schools
Elementary Schools Briargrove Elementary School
Middle Schools Tanglewood Middle School
High Schools Wisdom High School
School District 27 - Houston
Others
Pets Allowed Yes Allowed
Senior Community No
Restrictions Deed Restrictions
Tax ID NA
Energy Description Ceiling Fans
Disclosures No Disclosures
Special Listing Condition No Disclosures
Pets Description Yes Allowed

GET MORE INFORMATION

Partner | Lic# 686240







