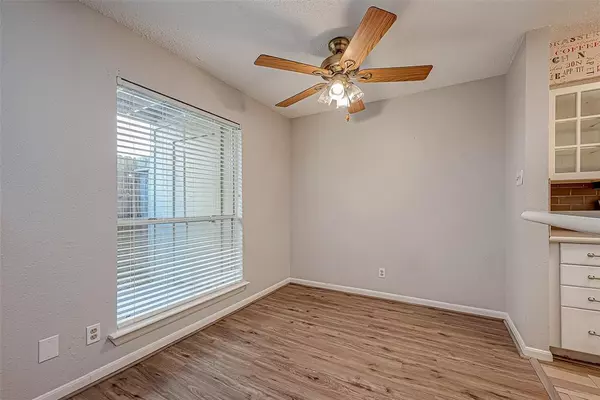
2 Beds
2 Baths
978 SqFt
2 Beds
2 Baths
978 SqFt
Key Details
Property Type Condo, Townhouse
Sub Type Condominium
Listing Status Active
Purchase Type For Sale
Square Footage 978 sqft
Price per Sqft $148
Subdivision Westchester Place Condo Ph 01
MLS Listing ID 82122659
Style Traditional
Bedrooms 2
Full Baths 2
HOA Fees $312/mo
Year Built 1979
Annual Tax Amount $2,700
Tax Year 2023
Lot Size 1.518 Acres
Property Description
Location
State TX
County Harris
Area Memorial West
Rooms
Bedroom Description 2 Bedrooms Down,2 Primary Bedrooms
Other Rooms Kitchen/Dining Combo
Kitchen Kitchen open to Family Room, Pantry
Interior
Heating Central Electric
Cooling Central Electric
Flooring Laminate
Fireplaces Number 1
Appliance Electric Dryer Connection, Full Size
Laundry Utility Rm in House
Exterior
Exterior Feature Partially Fenced, Patio/Deck
Garage Detached Garage
Carport Spaces 2
Pool Gunite, In Ground
Roof Type Composition
Street Surface Concrete
Private Pool No
Building
Story 1
Entry Level Level 1
Foundation Slab
Sewer Public Sewer
Water Public Water
Structure Type Brick,Cement Board,Wood
New Construction No
Schools
Elementary Schools Nottingham Elementary School
Middle Schools Spring Forest Middle School
High Schools Stratford High School (Spring Branch)
School District 49 - Spring Branch
Others
HOA Fee Include Exterior Building,Grounds,Insurance,Trash Removal,Water and Sewer
Senior Community No
Tax ID 114-521-003-0003
Energy Description Attic Vents,Ceiling Fans
Acceptable Financing Cash Sale, Conventional, FHA, VA
Tax Rate 2.1
Disclosures Other Disclosures, Owner/Agent
Listing Terms Cash Sale, Conventional, FHA, VA
Financing Cash Sale,Conventional,FHA,VA
Special Listing Condition Other Disclosures, Owner/Agent

GET MORE INFORMATION

Partner | Lic# 686240







