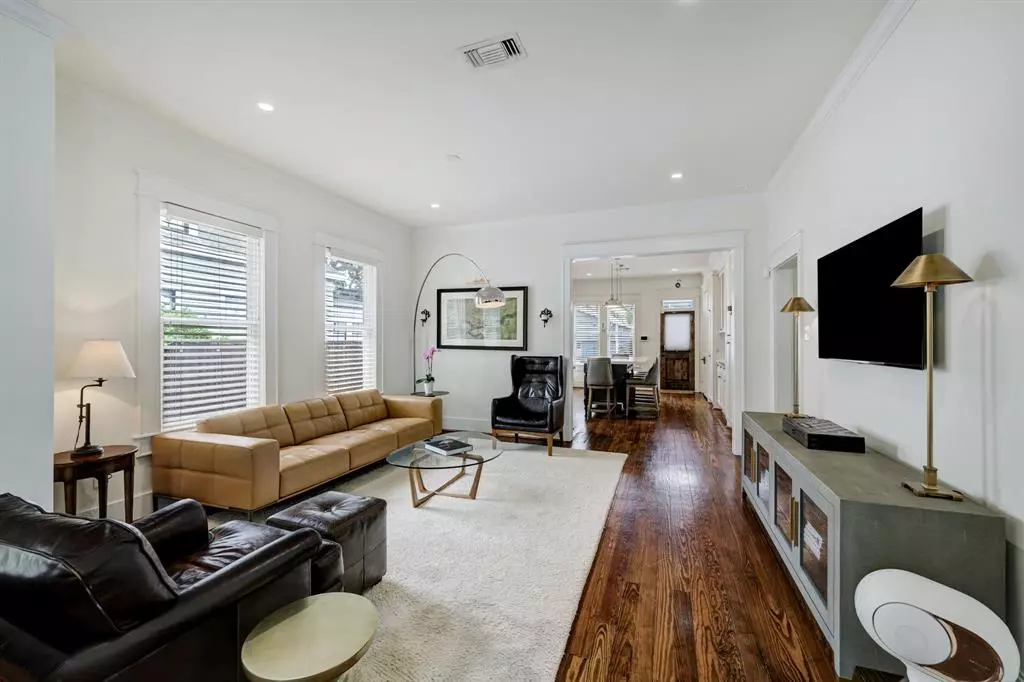
2 Beds
2 Baths
1,369 SqFt
2 Beds
2 Baths
1,369 SqFt
Key Details
Property Type Single Family Home
Sub Type Single Family Detached
Listing Status Pending
Purchase Type For Rent
Square Footage 1,369 sqft
Subdivision Grota Home
MLS Listing ID 6240305
Style Traditional,Victorian
Bedrooms 2
Full Baths 2
Rental Info Long Term
Year Built 1920
Available Date 2024-09-08
Lot Size 5,000 Sqft
Acres 0.1148
Property Description
Location
State TX
County Harris
Area Heights/Greater Heights
Rooms
Bedroom Description All Bedrooms Down,En-Suite Bath,Primary Bed - 1st Floor,Sitting Area,Walk-In Closet
Other Rooms 1 Living Area, Family Room, Formal Dining, Formal Living, Garage Apartment, Guest Suite w/Kitchen, Home Office/Study, Kitchen/Dining Combo, Living Area - 1st Floor, Quarters/Guest House, Utility Room in House
Master Bathroom Secondary Bath(s): Tub/Shower Combo, Vanity Area
Den/Bedroom Plus 3
Kitchen Island w/o Cooktop, Kitchen open to Family Room, Pantry, Pots/Pans Drawers, Reverse Osmosis, Soft Closing Drawers
Interior
Interior Features Alarm System - Leased, Crown Molding, Dry Bar, Dryer Included, Fire/Smoke Alarm, Fully Sprinklered, High Ceiling, Prewired for Alarm System, Refrigerator Included, Washer Included, Window Coverings
Heating Central Electric
Cooling Central Electric
Flooring Tile, Wood
Appliance Dryer Included, Gas Dryer Connections, Refrigerator, Washer Included
Exterior
Garage Detached Garage
Garage Spaces 1.0
Garage Description Auto Driveway Gate, Auto Garage Door Opener
View West
Street Surface Asphalt
Private Pool No
Building
Lot Description Street, Subdivision Lot
Faces West
Story 1
Lot Size Range 0 Up To 1/4 Acre
Sewer Public Sewer
Water Public Water
New Construction No
Schools
Elementary Schools Travis Elementary School (Houston)
Middle Schools Hogg Middle School (Houston)
High Schools Heights High School
School District 27 - Houston
Others
Pets Allowed Yes Allowed
Senior Community No
Restrictions Deed Restrictions
Tax ID 015-215-005-0013
Energy Description Attic Vents,Ceiling Fans,Digital Program Thermostat,Energy Star Appliances,Energy Star/CFL/LED Lights,Insulation - Blown Fiberglass
Disclosures No Disclosures
Special Listing Condition No Disclosures
Pets Description Yes Allowed

GET MORE INFORMATION

Partner | Lic# 686240







