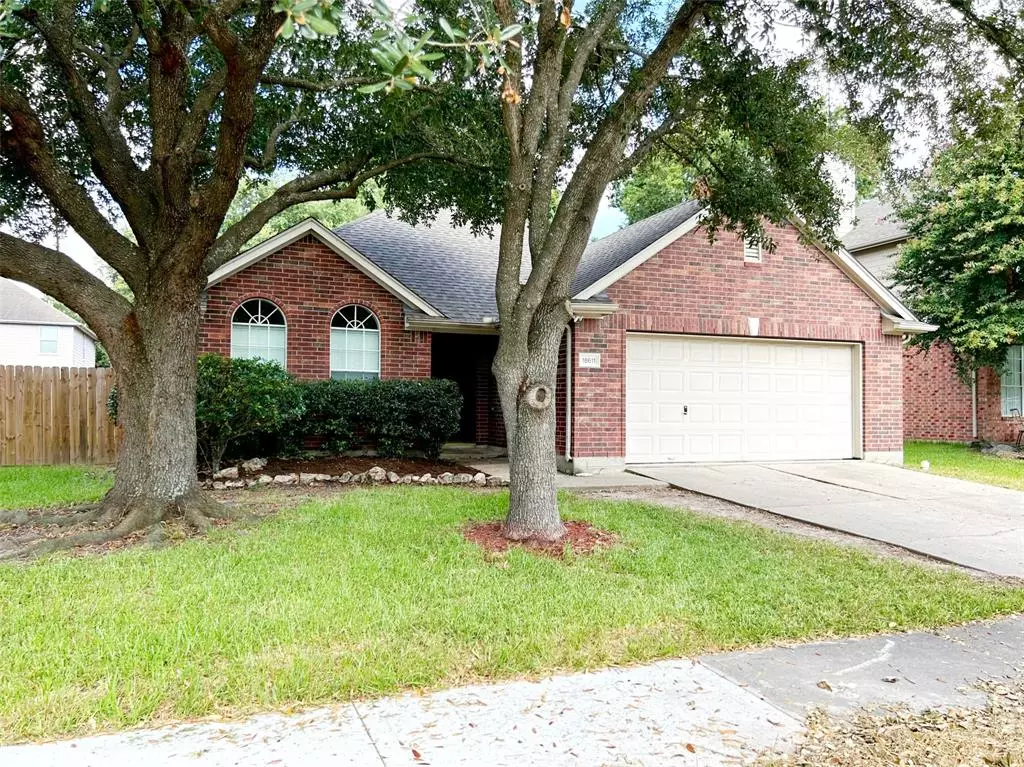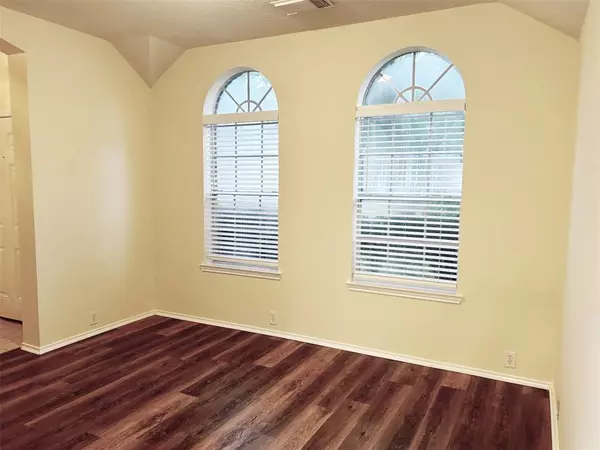
3 Beds
2 Baths
1,834 SqFt
3 Beds
2 Baths
1,834 SqFt
Key Details
Property Type Single Family Home
Sub Type Single Family Detached
Listing Status Active
Purchase Type For Rent
Square Footage 1,834 sqft
Subdivision Atascocita South Sec 05
MLS Listing ID 31417652
Style Traditional
Bedrooms 3
Full Baths 2
Rental Info Long Term,One Year
Year Built 2001
Available Date 2024-09-16
Lot Size 6,300 Sqft
Acres 0.1446
Property Description
Location
State TX
County Harris
Area Atascocita South
Rooms
Bedroom Description All Bedrooms Down,En-Suite Bath,Split Plan,Walk-In Closet
Other Rooms Den, Formal Dining, Kitchen/Dining Combo, Living Area - 1st Floor, Utility Room in House
Master Bathroom Primary Bath: Double Sinks, Primary Bath: Jetted Tub, Primary Bath: Separate Shower, Secondary Bath(s): Tub/Shower Combo
Kitchen Kitchen open to Family Room, Pantry
Interior
Interior Features Fire/Smoke Alarm
Heating Central Gas
Cooling Central Electric
Flooring Tile, Vinyl Plank
Fireplaces Number 1
Fireplaces Type Gas Connections
Appliance Full Size
Exterior
Exterior Feature Back Yard Fenced, Patio/Deck, Screens
Garage Attached Garage
Garage Spaces 2.0
Garage Description Double-Wide Driveway
Street Surface Concrete,Curbs
Private Pool No
Building
Lot Description Cleared, Subdivision Lot
Story 1
Lot Size Range 0 Up To 1/4 Acre
Sewer Public Sewer
Water Water District
New Construction No
Schools
Elementary Schools Timbers Elementary School
Middle Schools Atascocita Middle School
High Schools Atascocita High School
School District 29 - Humble
Others
Pets Allowed Case By Case Basis
Senior Community No
Restrictions Deed Restrictions
Tax ID 121-542-003-0015
Energy Description Attic Vents,Ceiling Fans,Digital Program Thermostat
Disclosures Mud, No Disclosures
Special Listing Condition Mud, No Disclosures
Pets Description Case By Case Basis

GET MORE INFORMATION

Partner | Lic# 686240







