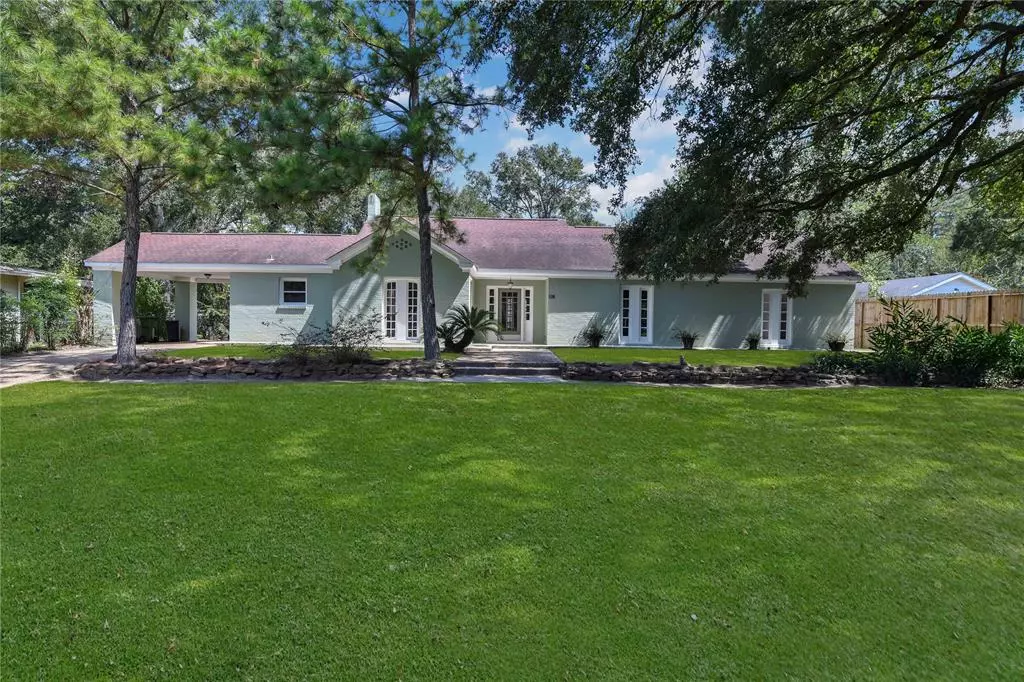
3 Beds
2 Baths
2,116 SqFt
3 Beds
2 Baths
2,116 SqFt
OPEN HOUSE
Sat Nov 30, 10:00am - 12:00pm
Sun Dec 01, 1:00pm - 4:00pm
Key Details
Property Type Single Family Home
Listing Status Active
Purchase Type For Sale
Square Footage 2,116 sqft
Price per Sqft $139
Subdivision Oaks
MLS Listing ID 72586662
Style Ranch,Traditional
Bedrooms 3
Full Baths 2
Year Built 1963
Annual Tax Amount $4,975
Tax Year 2023
Lot Size 0.502 Acres
Acres 0.502
Property Description
Location
State TX
County Liberty
Area Liberty
Rooms
Other Rooms 1 Living Area, Formal Dining, Kitchen/Dining Combo, Sun Room, Utility Room in House
Master Bathroom Primary Bath: Jetted Tub, Primary Bath: Separate Shower, Primary Bath: Soaking Tub, Secondary Bath(s): Tub/Shower Combo
Interior
Interior Features Fire/Smoke Alarm, High Ceiling
Heating Central Gas
Cooling Central Electric
Flooring Concrete, Tile, Vinyl Plank, Wood
Fireplaces Number 1
Fireplaces Type Gas Connections
Exterior
Exterior Feature Partially Fenced, Patio/Deck, Porch, Storage Shed
Garage None
Carport Spaces 1
Garage Description Additional Parking, Porte-Cochere
Roof Type Composition
Private Pool No
Building
Lot Description Cleared
Dwelling Type Free Standing
Story 1
Foundation Slab
Lot Size Range 1/2 Up to 1 Acre
Sewer Public Sewer
Water Water District
Structure Type Brick
New Construction No
Schools
Elementary Schools Liberty Elementary School (Liberty)
Middle Schools Liberty Middle School (Liberty)
High Schools Liberty High School (Liberty)
School District 73 - Liberty
Others
Senior Community No
Restrictions Unknown
Tax ID 006870-000018-006
Acceptable Financing Cash Sale, Conventional, FHA, VA
Tax Rate 2.2756
Disclosures Sellers Disclosure
Listing Terms Cash Sale, Conventional, FHA, VA
Financing Cash Sale,Conventional,FHA,VA
Special Listing Condition Sellers Disclosure

GET MORE INFORMATION

Partner | Lic# 686240







