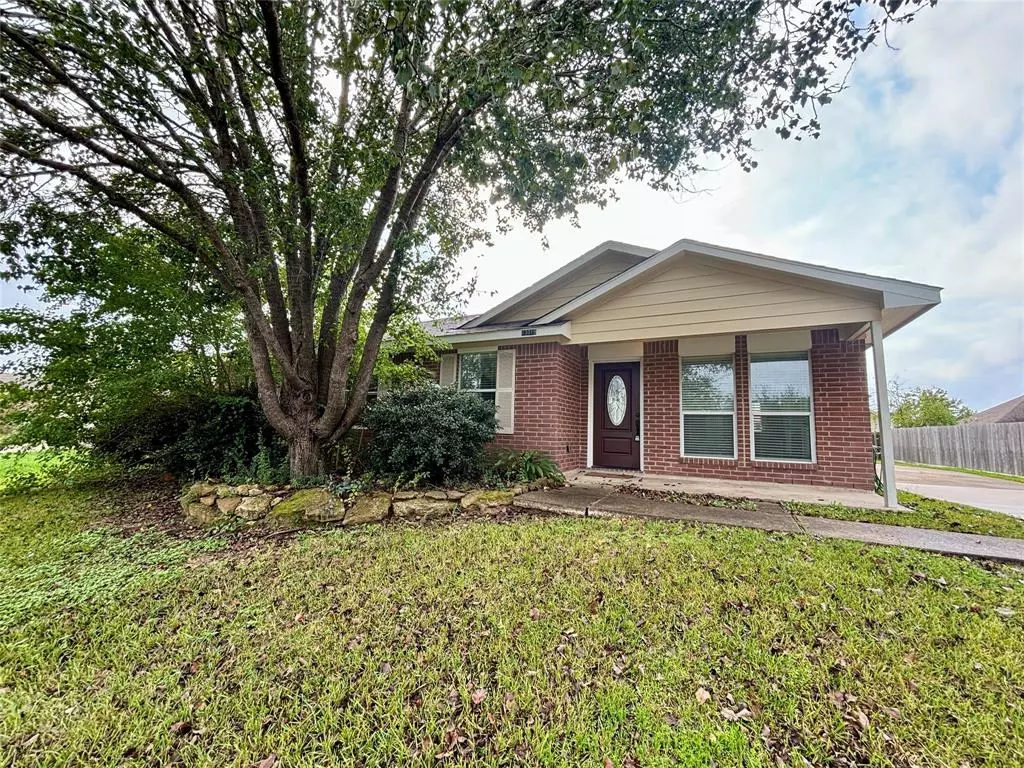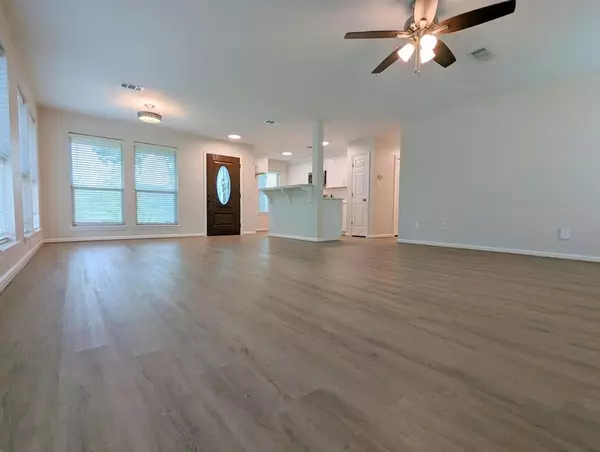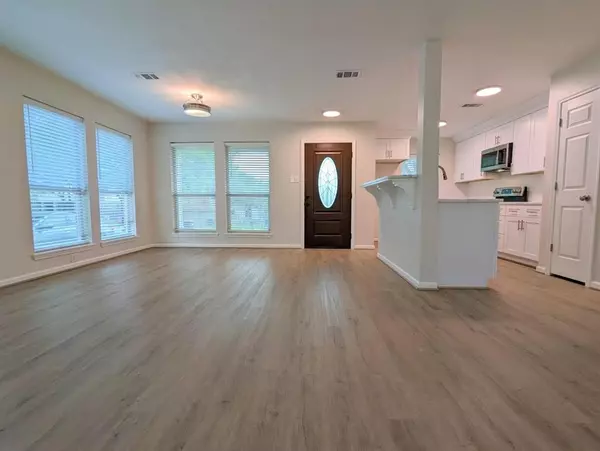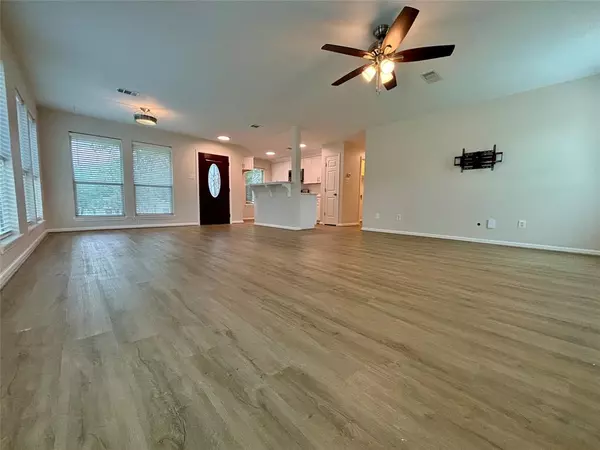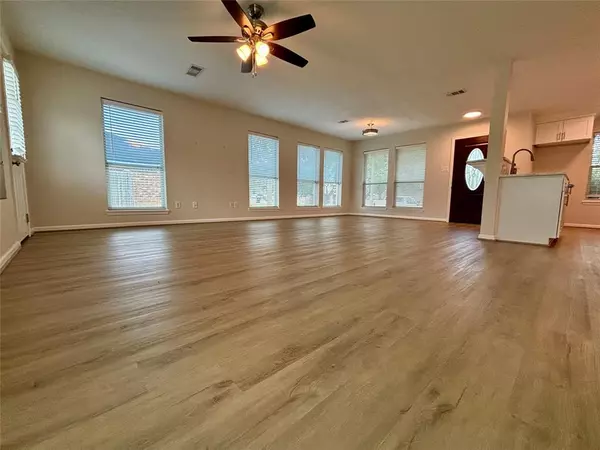
3 Beds
2 Baths
1,380 SqFt
3 Beds
2 Baths
1,380 SqFt
Key Details
Property Type Single Family Home
Sub Type Single Family Detached
Listing Status Active
Purchase Type For Rent
Square Footage 1,380 sqft
Subdivision Lake Conroe Hills
MLS Listing ID 95152090
Style Traditional
Bedrooms 3
Full Baths 2
Rental Info Long Term,One Year
Year Built 2003
Available Date 2024-11-09
Lot Size 9,375 Sqft
Acres 0.215
Property Description
Location
State TX
County Montgomery
Area Lake Conroe Area
Rooms
Bedroom Description All Bedrooms Down,Primary Bed - 1st Floor
Other Rooms 1 Living Area, Breakfast Room, Living Area - 1st Floor, Utility Room in House
Master Bathroom Primary Bath: Tub/Shower Combo, Secondary Bath(s): Tub/Shower Combo
Den/Bedroom Plus 3
Kitchen Breakfast Bar, Island w/o Cooktop, Kitchen open to Family Room, Pantry
Interior
Heating Central Electric
Cooling Central Electric
Flooring Carpet, Vinyl Plank
Appliance Electric Dryer Connection
Exterior
Exterior Feature Back Yard, Partially Fenced
Garage Detached Garage
Garage Spaces 2.0
Garage Description Single-Wide Driveway
Utilities Available None Provided
Street Surface Asphalt
Private Pool No
Building
Lot Description Cleared, Subdivision Lot
Faces North
Story 1
Entry Level Level 1
Lot Size Range 0 Up To 1/4 Acre
Sewer Public Sewer
Water Public Water
New Construction No
Schools
Elementary Schools W. Lloyd Meador Elementary School
Middle Schools Robert P. Brabham Middle School
High Schools Willis High School
School District 56 - Willis
Others
Pets Allowed Case By Case Basis
Senior Community No
Restrictions Deed Restrictions,No Restrictions
Tax ID 6595-00-25100
Energy Description Ceiling Fans
Disclosures No Disclosures
Special Listing Condition No Disclosures
Pets Description Case By Case Basis

GET MORE INFORMATION

Partner | Lic# 686240


