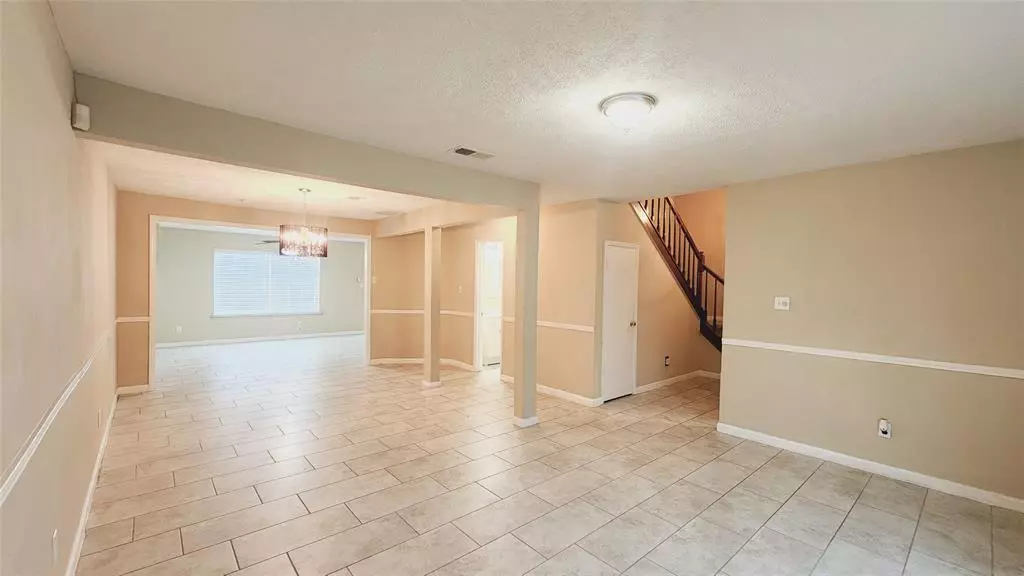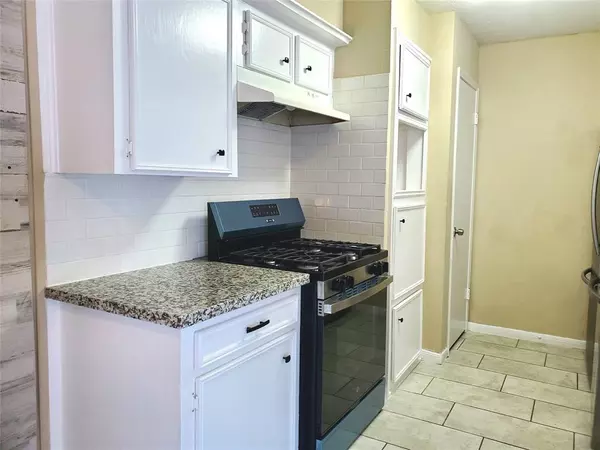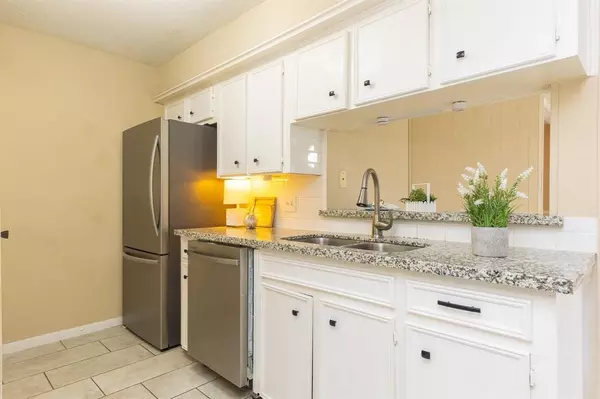
3 Beds
2.1 Baths
2,074 SqFt
3 Beds
2.1 Baths
2,074 SqFt
Key Details
Property Type Condo, Townhouse
Sub Type Townhouse Condominium
Listing Status Active
Purchase Type For Rent
Square Footage 2,074 sqft
Subdivision Sagemont Park Th Ph 2
MLS Listing ID 52679492
Bedrooms 3
Full Baths 2
Half Baths 1
Rental Info Long Term,One Year
Year Built 1974
Available Date 2024-10-15
Lot Size 2,033 Sqft
Acres 0.0467
Property Description
Location
State TX
County Harris
Area Southbelt/Ellington
Rooms
Bedroom Description All Bedrooms Up
Other Rooms 1 Living Area, Den, Formal Dining
Interior
Heating Central Gas
Cooling Central Electric
Appliance Dryer Included, Refrigerator, Washer Included
Exterior
Garage Detached Garage
Garage Spaces 2.0
Garage Description Additional Parking
Private Pool No
Building
Lot Description Cleared
Story 2
Sewer Public Sewer
Water Public Water
New Construction No
Schools
Elementary Schools Meador Elementary School
Middle Schools Morris Middle School (Pasadena)
High Schools Dobie High School
School District 41 - Pasadena
Others
Pets Allowed Case By Case Basis
Senior Community No
Restrictions Deed Restrictions
Tax ID 105-975-001-0002
Energy Description Ceiling Fans,Insulated/Low-E windows
Disclosures No Disclosures
Special Listing Condition No Disclosures
Pets Description Case By Case Basis

GET MORE INFORMATION

Partner | Lic# 686240







