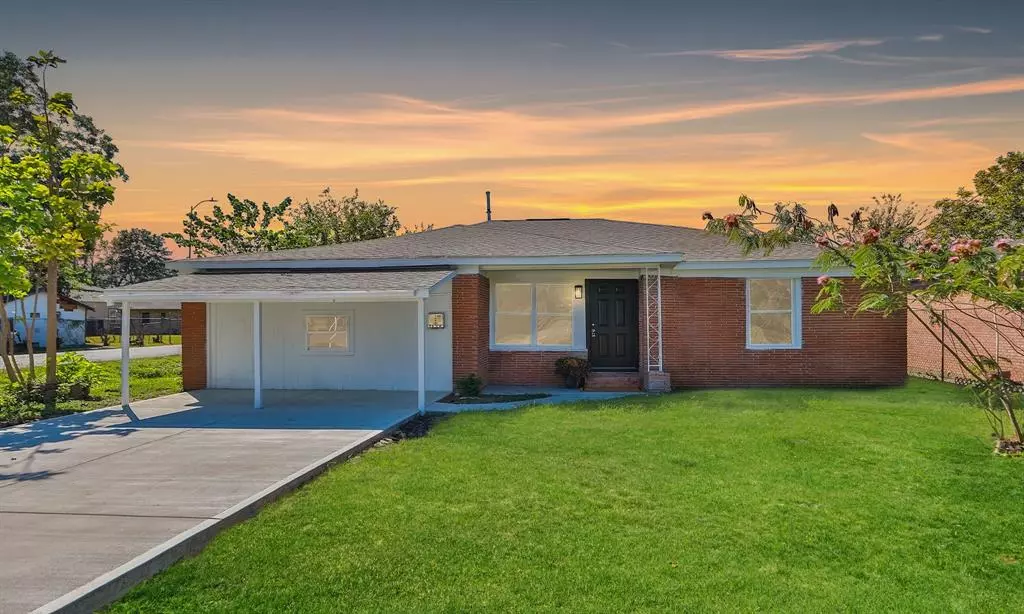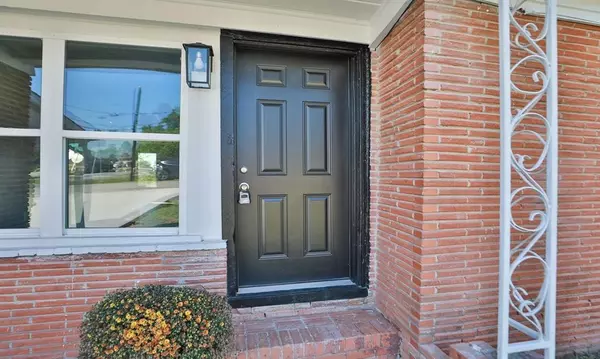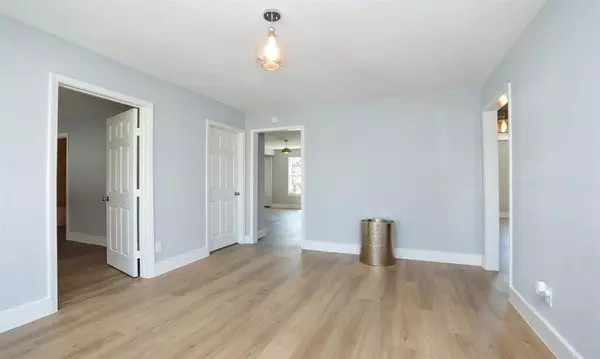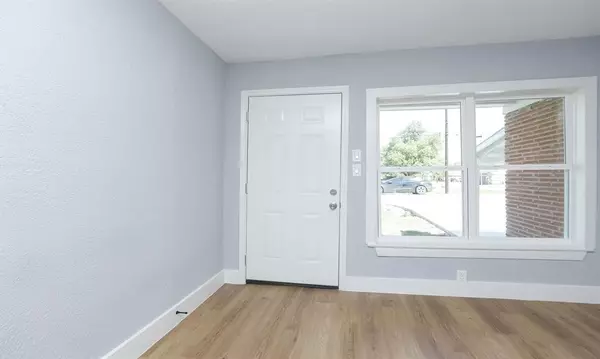
4 Beds
2 Baths
1,768 SqFt
4 Beds
2 Baths
1,768 SqFt
Key Details
Property Type Single Family Home
Listing Status Active
Purchase Type For Sale
Square Footage 1,768 sqft
Price per Sqft $140
Subdivision Flower City
MLS Listing ID 89305639
Style Traditional
Bedrooms 4
Full Baths 2
Year Built 1945
Annual Tax Amount $2,419
Tax Year 2023
Lot Size 5,500 Sqft
Acres 0.1263
Property Description
kitchen, dining and den to the back3 additional bedrooms to the right. The main bedroom is large with
en suite bath with updated shower, vanity hardware plus a large closet. The kitchen features new cabinets, countertops, new hardware, new appliances and tiled backsplash. The kitchen overlooks a dining and/or den area which is a large versatile space. The other 3 bedrooms are located on the other side of the home and share a nicely updated full bath. This is an amazingly remodeled house ready to be called home. Schedule your visit today!
Location
State TX
County Harris
Area Medical Center South
Rooms
Bedroom Description All Bedrooms Down,En-Suite Bath,Split Plan
Other Rooms Den, Family Room, Formal Dining, Kitchen/Dining Combo, Utility Room in House
Master Bathroom Full Secondary Bathroom Down
Kitchen Island w/o Cooktop, Kitchen open to Family Room, Soft Closing Cabinets
Interior
Heating Central Gas
Cooling Central Electric
Flooring Vinyl Plank
Exterior
Exterior Feature Back Yard
Carport Spaces 2
Roof Type Composition
Private Pool No
Building
Lot Description Corner, Subdivision Lot
Dwelling Type Free Standing
Story 1
Foundation Slab
Lot Size Range 0 Up To 1/4 Acre
Sewer Public Sewer
Water Public Water
Structure Type Brick,Wood
New Construction No
Schools
Elementary Schools Bastian Elementary School
Middle Schools Attucks Middle School
High Schools Worthing High School
School District 27 - Houston
Others
Senior Community No
Restrictions Deed Restrictions,Unknown
Tax ID 073-051-008-0001
Energy Description Ceiling Fans,Energy Star/CFL/LED Lights,Insulated/Low-E windows
Acceptable Financing Cash Sale, Conventional, FHA, VA
Tax Rate 2.0148
Disclosures Other Disclosures, Special Addendum
Listing Terms Cash Sale, Conventional, FHA, VA
Financing Cash Sale,Conventional,FHA,VA
Special Listing Condition Other Disclosures, Special Addendum

GET MORE INFORMATION

Partner | Lic# 686240







