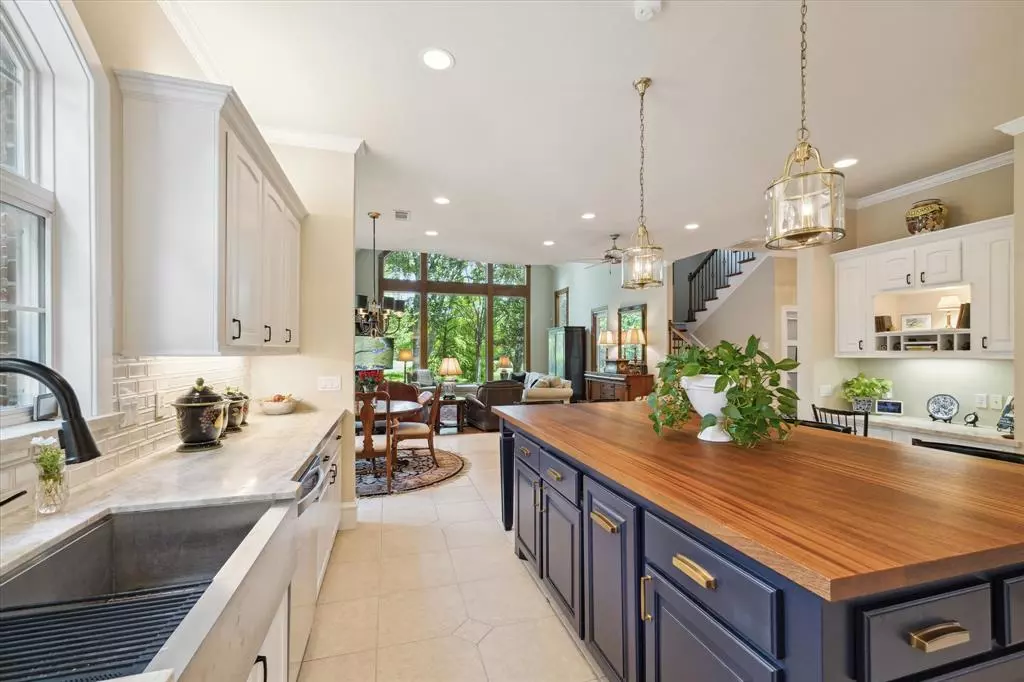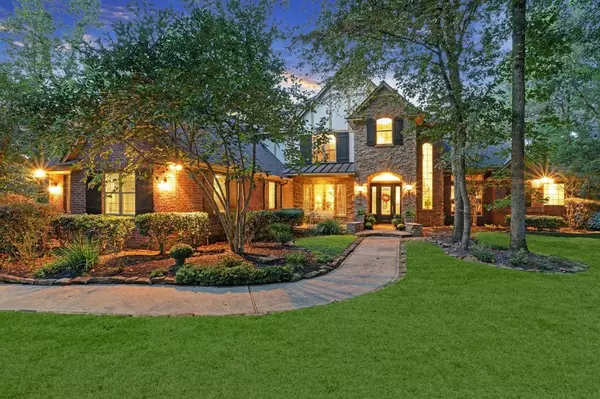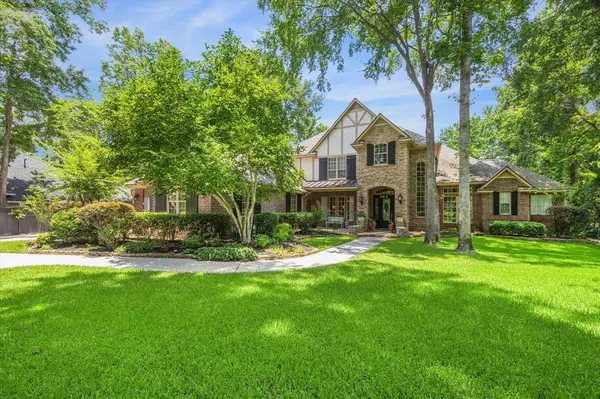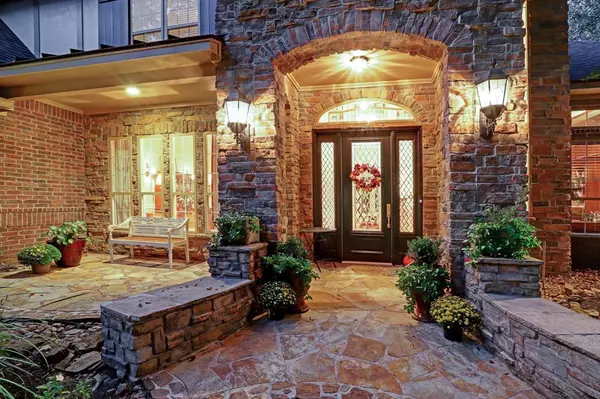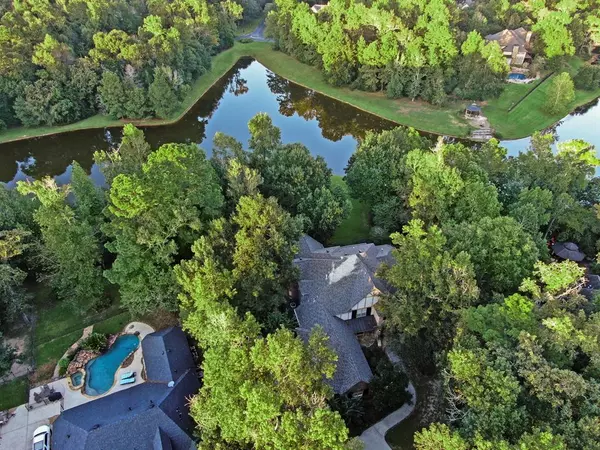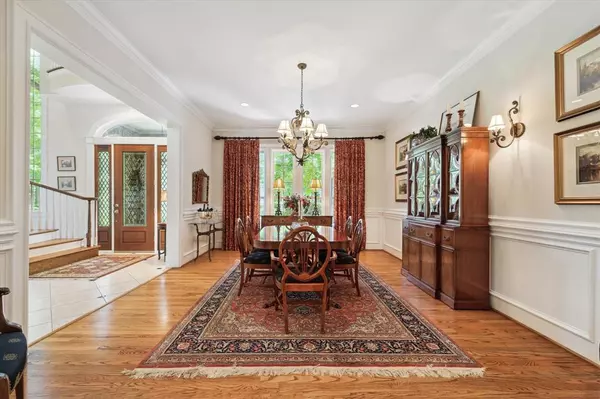
4 Beds
3.1 Baths
5,150 SqFt
4 Beds
3.1 Baths
5,150 SqFt
Key Details
Property Type Single Family Home
Listing Status Active
Purchase Type For Sale
Square Footage 5,150 sqft
Price per Sqft $248
Subdivision Old Mill Lake
MLS Listing ID 70749759
Style Traditional
Bedrooms 4
Full Baths 3
Half Baths 1
HOA Fees $2,254/ann
HOA Y/N 1
Year Built 2001
Annual Tax Amount $13,372
Tax Year 2023
Lot Size 1.132 Acres
Acres 1.132
Property Description
Location
State TX
County Montgomery
Area Magnolia/1488 West
Rooms
Bedroom Description Primary Bed - 1st Floor
Other Rooms Breakfast Room, Family Room, Formal Dining, Gameroom Up, Home Office/Study, Utility Room in House, Wine Room
Master Bathroom Half Bath, Primary Bath: Double Sinks, Primary Bath: Jetted Tub, Primary Bath: Separate Shower, Vanity Area
Den/Bedroom Plus 4
Kitchen Breakfast Bar, Butler Pantry, Island w/o Cooktop, Walk-in Pantry
Interior
Interior Features 2 Staircases, Alarm System - Owned, Central Vacuum, Crown Molding, Fire/Smoke Alarm, High Ceiling, Refrigerator Included, Window Coverings, Wired for Sound
Heating Central Gas, Zoned
Cooling Central Electric, Zoned
Fireplaces Number 2
Fireplaces Type Gaslog Fireplace
Exterior
Exterior Feature Back Yard, Partially Fenced, Patio/Deck, Porch, Side Yard, Sprinkler System
Garage Attached Garage
Garage Spaces 3.0
Waterfront Description Lakefront
Roof Type Composition
Street Surface Asphalt
Private Pool No
Building
Lot Description Subdivision Lot, Waterfront
Dwelling Type Free Standing
Faces South
Story 2
Foundation Slab
Lot Size Range 1 Up to 2 Acres
Sewer Septic Tank
Water Well
Structure Type Brick,Stone,Stucco
New Construction No
Schools
Elementary Schools Audubon Elementary
Middle Schools Bear Branch Junior High School
High Schools Magnolia High School
School District 36 - Magnolia
Others
HOA Fee Include Grounds,Limited Access Gates,Recreational Facilities
Senior Community No
Restrictions Deed Restrictions
Tax ID 7674-02-00300
Ownership Full Ownership
Acceptable Financing Cash Sale, Conventional
Tax Rate 1.5787
Disclosures Exclusions, Owner/Agent, Sellers Disclosure
Listing Terms Cash Sale, Conventional
Financing Cash Sale,Conventional
Special Listing Condition Exclusions, Owner/Agent, Sellers Disclosure

GET MORE INFORMATION

Partner | Lic# 686240


