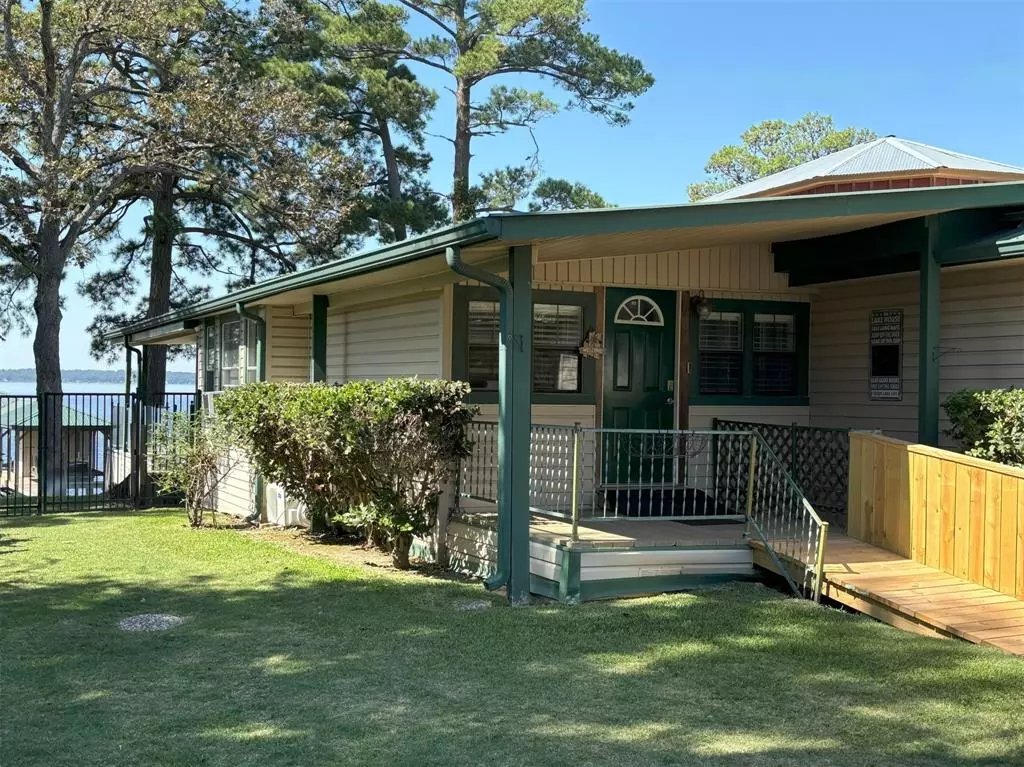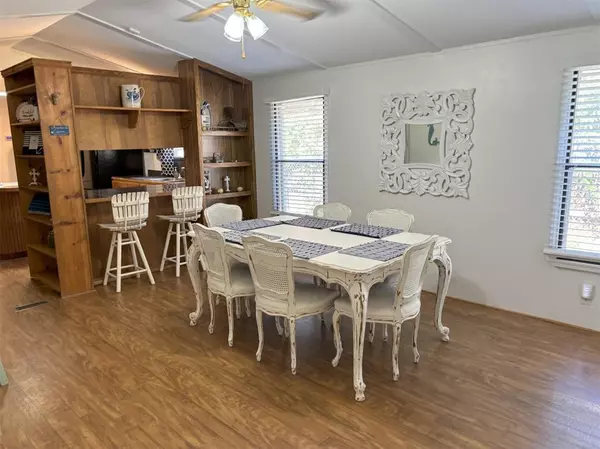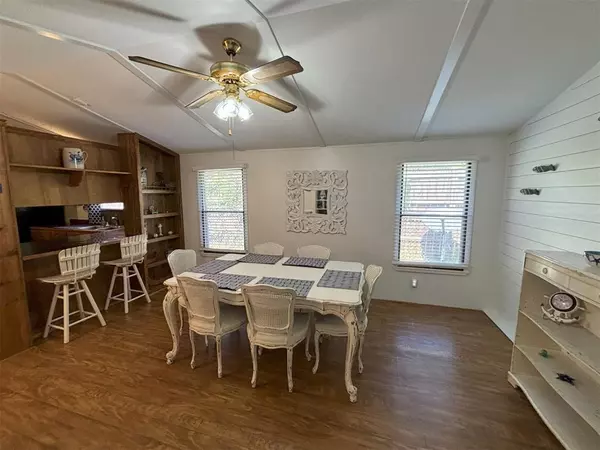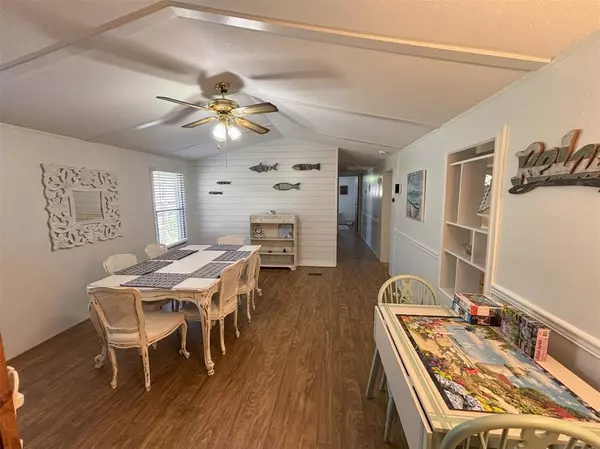
4 Beds
2 Baths
1,800 SqFt
4 Beds
2 Baths
1,800 SqFt
Key Details
Property Type Single Family Home
Listing Status Pending
Purchase Type For Sale
Square Footage 1,800 sqft
Price per Sqft $236
Subdivision Pine Trail Shores
MLS Listing ID 72145021
Style Split Level
Bedrooms 4
Full Baths 2
HOA Fees $100/ann
HOA Y/N 1
Year Built 1985
Annual Tax Amount $2,792
Tax Year 2024
Lot Size 9,148 Sqft
Acres 0.21
Property Description
Location
State TX
County Smith
Rooms
Bedroom Description All Bedrooms Down,En-Suite Bath,Sitting Area,Split Plan
Other Rooms 1 Living Area, Living Area - 1st Floor, Utility Room in House
Master Bathroom Primary Bath: Shower Only
Kitchen Breakfast Bar, Island w/ Cooktop
Interior
Heating Central Electric
Cooling Central Electric
Flooring Vinyl
Exterior
Exterior Feature Back Yard Fenced, Covered Patio/Deck, Fully Fenced, Patio/Deck
Carport Spaces 2
Waterfront Description Boat House,Boat Lift,Bulkhead,Lakefront
Roof Type Metal
Street Surface Asphalt
Private Pool No
Building
Lot Description Waterfront
Dwelling Type Manufactured
Faces East
Story 1.5
Foundation Pier & Beam
Lot Size Range 0 Up To 1/4 Acre
Sewer Septic Tank
Water Public Water
Structure Type Aluminum,Vinyl,Wood
New Construction No
Schools
Elementary Schools Owens Elementary School (Tyler)
Middle Schools Three Lakes Middle School
High Schools Robert E Lee High School
School District 255 - Tyler
Others
HOA Fee Include Grounds
Senior Community No
Restrictions Restricted
Tax ID 18095-0000-10-0051000
Energy Description Ceiling Fans
Acceptable Financing Cash Sale
Tax Rate 1.375
Disclosures Other Disclosures, Sellers Disclosure
Listing Terms Cash Sale
Financing Cash Sale
Special Listing Condition Other Disclosures, Sellers Disclosure

GET MORE INFORMATION

Partner | Lic# 686240







