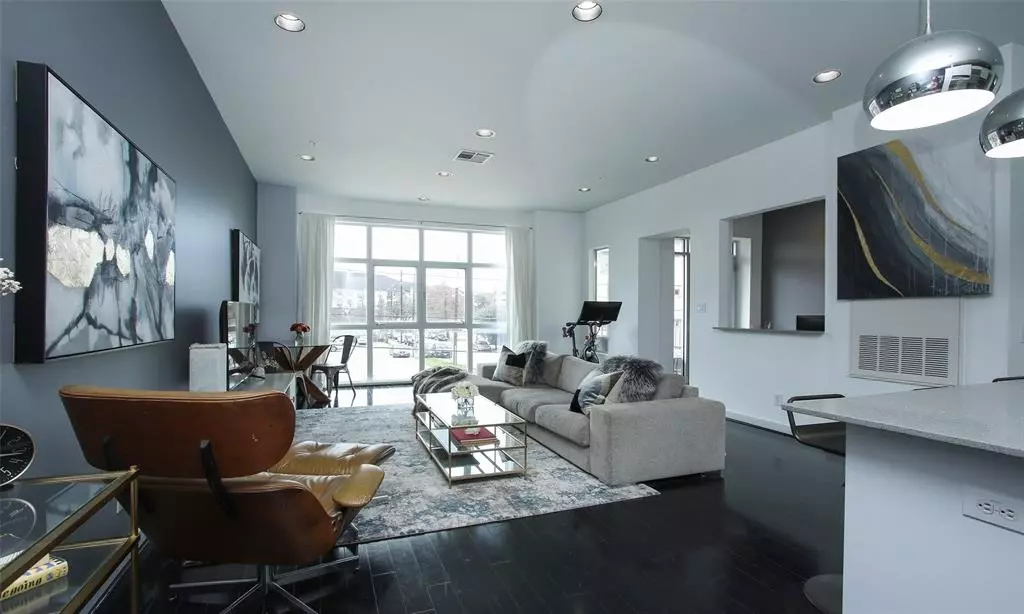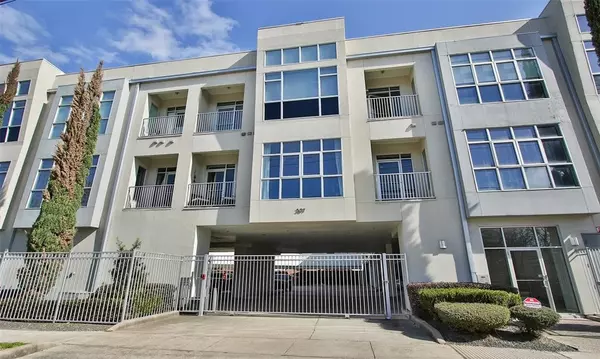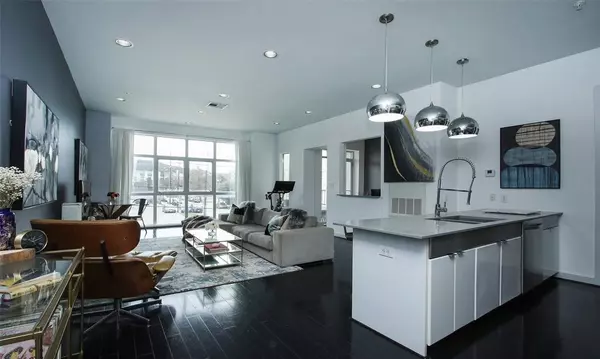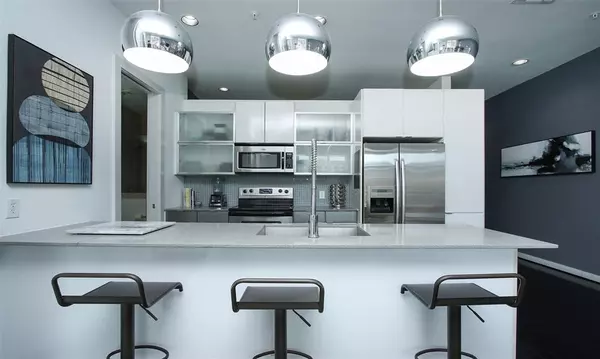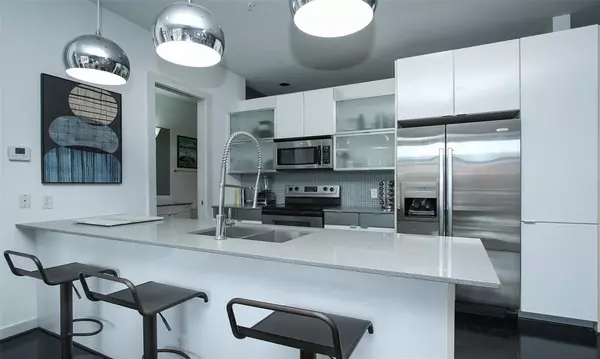
1 Bed
1 Bath
1,029 SqFt
1 Bed
1 Bath
1,029 SqFt
Key Details
Property Type Condo, Townhouse
Sub Type Condominium
Listing Status Active
Purchase Type For Sale
Square Footage 1,029 sqft
Price per Sqft $216
Subdivision Pierce Street Flats Condo
MLS Listing ID 19252712
Style Contemporary/Modern
Bedrooms 1
Full Baths 1
HOA Fees $585/mo
Year Built 2007
Annual Tax Amount $5,674
Tax Year 2021
Lot Size 0.496 Acres
Property Description
Location
State TX
County Harris
Area Midtown - Houston
Rooms
Bedroom Description Walk-In Closet
Other Rooms Home Office/Study
Kitchen Kitchen open to Family Room
Interior
Interior Features Dry Bar, Formal Entry/Foyer, High Ceiling, Refrigerator Included, Wine/Beverage Fridge
Heating Central Electric
Cooling Central Electric
Flooring Engineered Wood, Tile
Appliance Dryer Included, Refrigerator, Washer Included
Dryer Utilities 1
Laundry Utility Rm in House
Exterior
Exterior Feature Balcony, Controlled Access, Storage
Carport Spaces 1
Roof Type Other
Private Pool No
Building
Story 1
Entry Level 2nd Level
Foundation Slab
Sewer Public Sewer
Water Public Water
Structure Type Unknown
New Construction No
Schools
Elementary Schools Gregory-Lincoln Elementary School
Middle Schools Gregory-Lincoln Middle School
High Schools Heights High School
School District 27 - Houston
Others
HOA Fee Include Exterior Building,Grounds,Limited Access Gates,Trash Removal,Water and Sewer
Senior Community No
Tax ID 131-937-001-0006
Energy Description Ceiling Fans,Digital Program Thermostat
Acceptable Financing Cash Sale, Conventional, Investor, Seller May Contribute to Buyer's Closing Costs, VA
Tax Rate 2.3307
Disclosures No Disclosures
Listing Terms Cash Sale, Conventional, Investor, Seller May Contribute to Buyer's Closing Costs, VA
Financing Cash Sale,Conventional,Investor,Seller May Contribute to Buyer's Closing Costs,VA
Special Listing Condition No Disclosures

GET MORE INFORMATION

Partner | Lic# 686240


