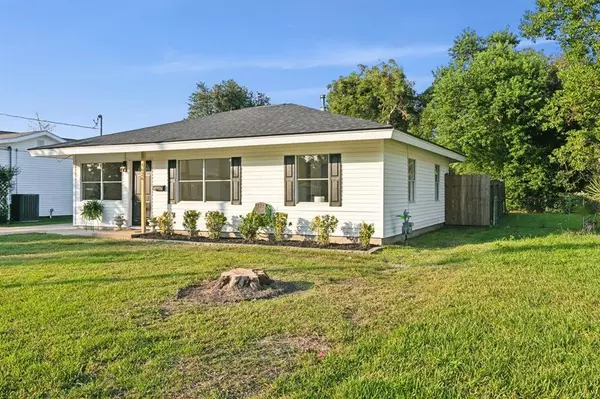
3 Beds
2 Baths
1,360 SqFt
3 Beds
2 Baths
1,360 SqFt
Key Details
Property Type Single Family Home
Listing Status Pending
Purchase Type For Sale
Square Footage 1,360 sqft
Price per Sqft $154
Subdivision Pecan Groves To Port Arthur
MLS Listing ID 3536065
Style Traditional
Bedrooms 3
Full Baths 2
Year Built 1962
Annual Tax Amount $3,736
Tax Year 2024
Lot Size 8,990 Sqft
Acres 0.2064
Property Description
The primary bedroom is a retreat with an en-suite bathroom with a luxurious walk-in tile shower. Two additional guest bedrooms offer ample space, and the home is free of carpet throughout for easy maintenance.
The large backyard is ideal for outdoor gatherings or simply enjoying the outdoors. This move-in-ready home is perfect for anyone looking for comfort, style, and convenience.
Location
State TX
County Jefferson
Rooms
Bedroom Description All Bedrooms Down
Other Rooms 1 Living Area, Breakfast Room, Family Room
Master Bathroom Primary Bath: Shower Only, Secondary Bath(s): Tub/Shower Combo
Interior
Interior Features Fire/Smoke Alarm
Heating Central Gas
Cooling Central Electric
Flooring Vinyl Plank
Exterior
Exterior Feature Back Yard Fenced, Partially Fenced
Carport Spaces 1
Garage Description Additional Parking
Roof Type Composition
Street Surface Concrete
Private Pool No
Building
Lot Description Cleared
Dwelling Type Free Standing
Story 1
Foundation Slab
Lot Size Range 0 Up To 1/4 Acre
Sewer Public Sewer
Water Public Water
Structure Type Vinyl
New Construction No
Schools
Elementary Schools Port Neches Elementary School
Middle Schools Groves Middle School
High Schools Port Neches-Groves High School
School District 233 - Port Neches-Groves
Others
Senior Community No
Restrictions Deed Restrictions
Tax ID 051600-000-036400-00000
Energy Description Ceiling Fans
Acceptable Financing Cash Sale, Conventional
Tax Rate 2.5215
Disclosures Sellers Disclosure
Listing Terms Cash Sale, Conventional
Financing Cash Sale,Conventional
Special Listing Condition Sellers Disclosure

GET MORE INFORMATION

Partner | Lic# 686240







