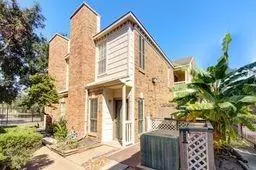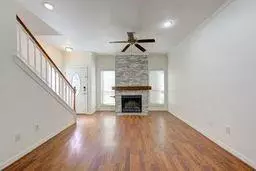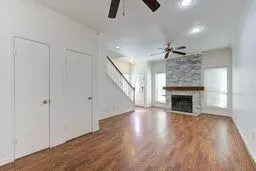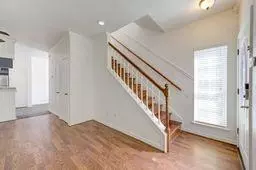
2 Beds
1.1 Baths
1,012 SqFt
2 Beds
1.1 Baths
1,012 SqFt
Key Details
Property Type Condo, Townhouse
Sub Type Condominium
Listing Status Active
Purchase Type For Sale
Square Footage 1,012 sqft
Price per Sqft $126
Subdivision Richmond Manor Condo Ph 02
MLS Listing ID 64583700
Style Split Level
Bedrooms 2
Full Baths 1
Half Baths 1
HOA Fees $550/mo
Year Built 1985
Annual Tax Amount $2,557
Tax Year 2023
Lot Size 2.058 Acres
Property Description
Location
State TX
County Harris
Area Medical Center Area
Rooms
Bedroom Description All Bedrooms Up,Primary Bed - 2nd Floor
Other Rooms 1 Living Area, Breakfast Room, Living Area - 1st Floor
Master Bathroom Half Bath, Primary Bath: Tub/Shower Combo
Kitchen Breakfast Bar, Kitchen open to Family Room, Pantry
Interior
Interior Features Refrigerator Included, Window Coverings
Heating Central Electric
Cooling Central Electric
Flooring Laminate
Fireplaces Number 1
Fireplaces Type Wood Burning Fireplace
Appliance Dryer Included, Refrigerator, Washer Included
Dryer Utilities 1
Laundry Utility Rm in House
Exterior
Exterior Feature Balcony, Patio/Deck
View East
Roof Type Composition
Street Surface Concrete
Accessibility Driveway Gate
Private Pool No
Building
Faces South
Story 2
Unit Location On Corner,Overlooking Pool
Entry Level Levels 1 and 2
Foundation Slab
Sewer Public Sewer
Water Public Water
Structure Type Brick,Cement Board
New Construction No
Schools
Elementary Schools Whidby Elementary School
Middle Schools Cullen Middle School (Houston)
High Schools Yates High School
School District 27 - Houston
Others
HOA Fee Include Exterior Building,Grounds,Trash Removal,Water and Sewer
Senior Community No
Tax ID 116-196-008-0004
Energy Description Ceiling Fans,Digital Program Thermostat
Acceptable Financing Cash Sale, Investor
Tax Rate 2.0148
Disclosures No Disclosures
Listing Terms Cash Sale, Investor
Financing Cash Sale,Investor
Special Listing Condition No Disclosures

GET MORE INFORMATION

Partner | Lic# 686240







