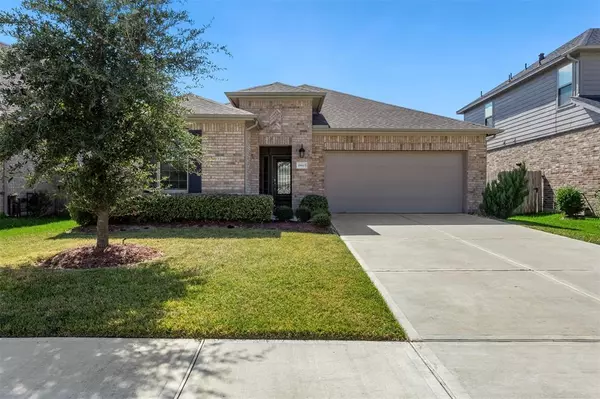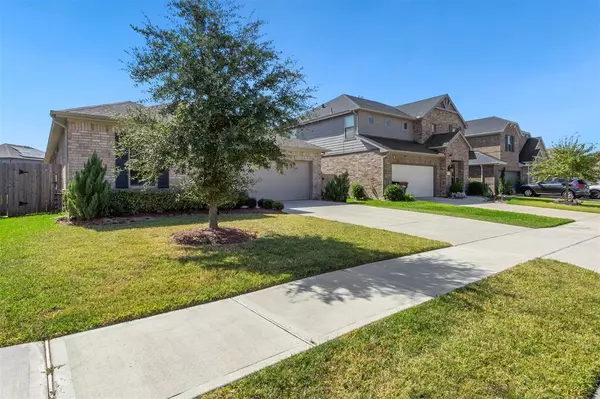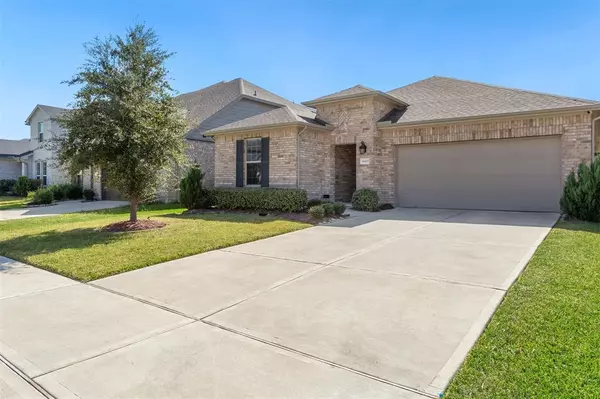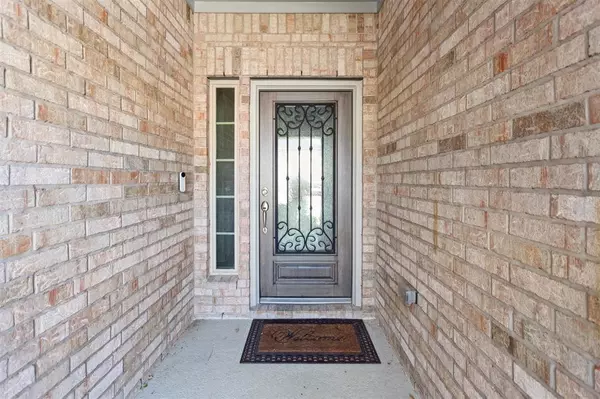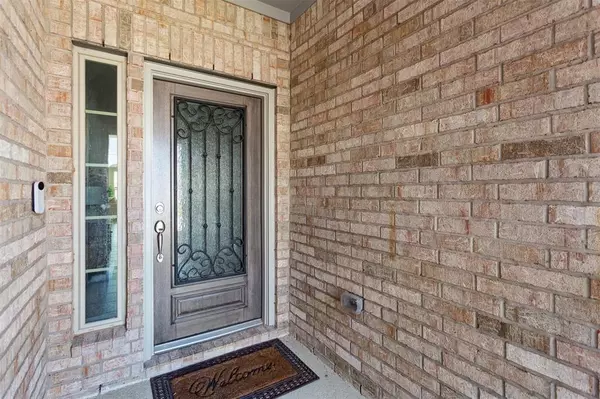
4 Beds
2.1 Baths
2,211 SqFt
4 Beds
2.1 Baths
2,211 SqFt
Key Details
Property Type Single Family Home
Listing Status Pending
Purchase Type For Sale
Square Footage 2,211 sqft
Price per Sqft $174
Subdivision Grand Vista
MLS Listing ID 39568120
Style Traditional
Bedrooms 4
Full Baths 2
Half Baths 1
HOA Fees $850/ann
HOA Y/N 1
Year Built 2020
Lot Size 6,861 Sqft
Property Description
Location
State TX
County Fort Bend
Area Mission Bend Area
Interior
Heating Central Electric
Cooling Central Electric
Flooring Tile
Exterior
Exterior Feature Patio/Deck
Garage Attached Garage
Garage Spaces 2.0
Roof Type Composition
Street Surface Asphalt
Private Pool No
Building
Lot Description Subdivision Lot
Dwelling Type Free Standing
Story 1
Foundation Slab
Lot Size Range 0 Up To 1/4 Acre
Water Water District
Structure Type Brick
New Construction No
Schools
Elementary Schools Patterson Elementary School (Fort Bend)
Middle Schools Crockett Middle School (Fort Bend)
High Schools Bush High School
School District 19 - Fort Bend
Others
HOA Fee Include Clubhouse,Courtesy Patrol,Grounds
Senior Community No
Restrictions Deed Restrictions
Tax ID NA
Ownership Full Ownership
Energy Description Ceiling Fans
Acceptable Financing Cash Sale, Conventional, FHA, VA
Disclosures Sellers Disclosure
Listing Terms Cash Sale, Conventional, FHA, VA
Financing Cash Sale,Conventional,FHA,VA
Special Listing Condition Sellers Disclosure

GET MORE INFORMATION

Partner | Lic# 686240



