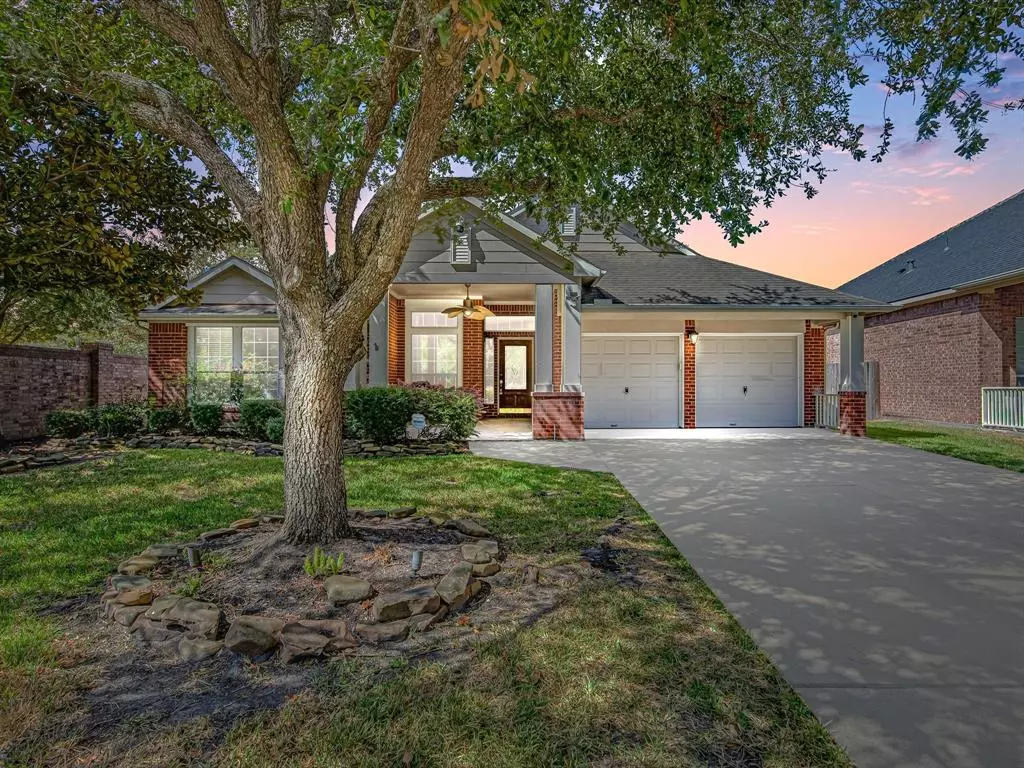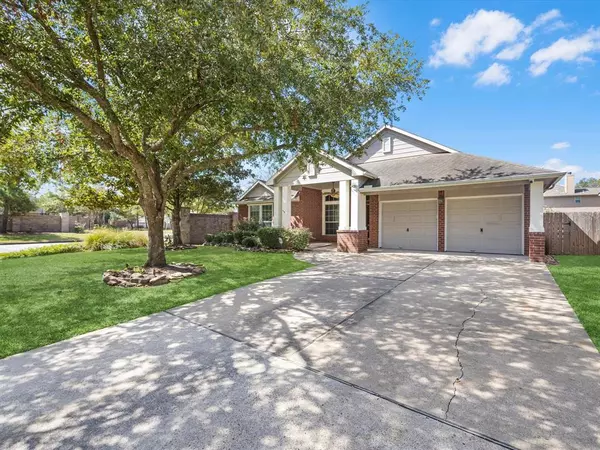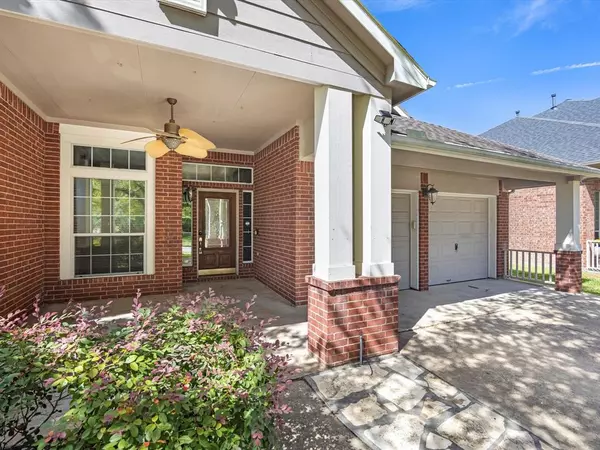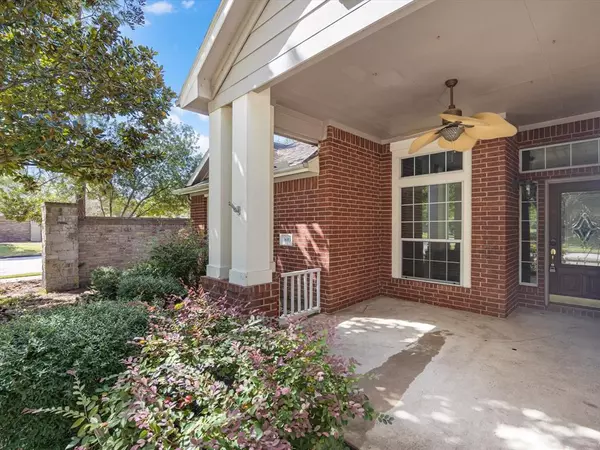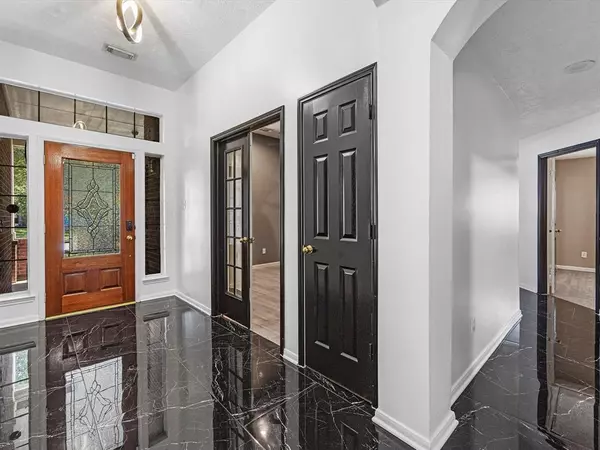
3 Beds
2 Baths
2,537 SqFt
3 Beds
2 Baths
2,537 SqFt
OPEN HOUSE
Sun Nov 24, 1:00pm - 3:00pm
Key Details
Property Type Single Family Home
Listing Status Active
Purchase Type For Sale
Square Footage 2,537 sqft
Price per Sqft $179
Subdivision Summerwood
MLS Listing ID 20771252
Style Traditional
Bedrooms 3
Full Baths 2
HOA Fees $926/ann
HOA Y/N 1
Year Built 2003
Annual Tax Amount $8,513
Tax Year 2023
Lot Size 8,329 Sqft
Property Description
Step inside to find upgraded interiors with sleek matte black cabinets and exquisite Cambria granite countertops. The stylish office, framed by French doors, enhances productivity, while modern appliances with Think LQ Wi-Fi automation simplify daily life.
Entertain in your outdoor oasis, featuring a fully equipped kitchen with a gas grill, mini fridge, and TV, alongside a relaxing Jacuzzi and spacious inground pool. Enjoy a custom coffee bar, a formal dining room with new carpet, and a beautifully tiled gas fireplace.
With an upgraded secondary bath and a stunning primary bath, this home is a true retreat.
The Summerwood community offers scenic trails, serene lakes, a community center, and inviting pools. Experience the exceptional lifestyle this home offers!
Location
State TX
County Harris
Area Summerwood/Lakeshore
Rooms
Bedroom Description All Bedrooms Down
Other Rooms Breakfast Room, Family Room, Formal Dining, Home Office/Study, Utility Room in House
Master Bathroom Primary Bath: Double Sinks, Primary Bath: Shower Only, Secondary Bath(s): Double Sinks, Secondary Bath(s): Tub/Shower Combo
Den/Bedroom Plus 4
Kitchen Island w/o Cooktop, Kitchen open to Family Room, Pantry, Soft Closing Cabinets
Interior
Interior Features Alarm System - Leased, Fire/Smoke Alarm, Spa/Hot Tub, Wine/Beverage Fridge
Heating Central Gas
Cooling Central Electric
Flooring Carpet, Laminate, Tile
Fireplaces Number 1
Fireplaces Type Gaslog Fireplace
Exterior
Exterior Feature Back Yard, Back Yard Fenced, Covered Patio/Deck, Spa/Hot Tub, Sprinkler System, Storm Shutters
Garage Attached Garage
Garage Spaces 2.0
Garage Description Auto Garage Door Opener
Pool In Ground
Roof Type Composition
Street Surface Asphalt
Private Pool Yes
Building
Lot Description Corner, Cul-De-Sac, Subdivision Lot
Dwelling Type Free Standing
Faces East
Story 1
Foundation Slab
Lot Size Range 0 Up To 1/4 Acre
Water Water District
Structure Type Brick
New Construction No
Schools
Elementary Schools Summerwood Elementary School
Middle Schools Woodcreek Middle School
High Schools Summer Creek High School
School District 29 - Humble
Others
HOA Fee Include Clubhouse,Recreational Facilities
Senior Community No
Restrictions Deed Restrictions
Tax ID 123-825-003-0026
Ownership Full Ownership
Energy Description Attic Fan,Attic Vents,Ceiling Fans,Digital Program Thermostat,High-Efficiency HVAC,Insulation - Blown Cellulose
Acceptable Financing Cash Sale, Conventional, FHA, VA
Tax Rate 2.3652
Disclosures Mud, Sellers Disclosure
Listing Terms Cash Sale, Conventional, FHA, VA
Financing Cash Sale,Conventional,FHA,VA
Special Listing Condition Mud, Sellers Disclosure

GET MORE INFORMATION

Partner | Lic# 686240


