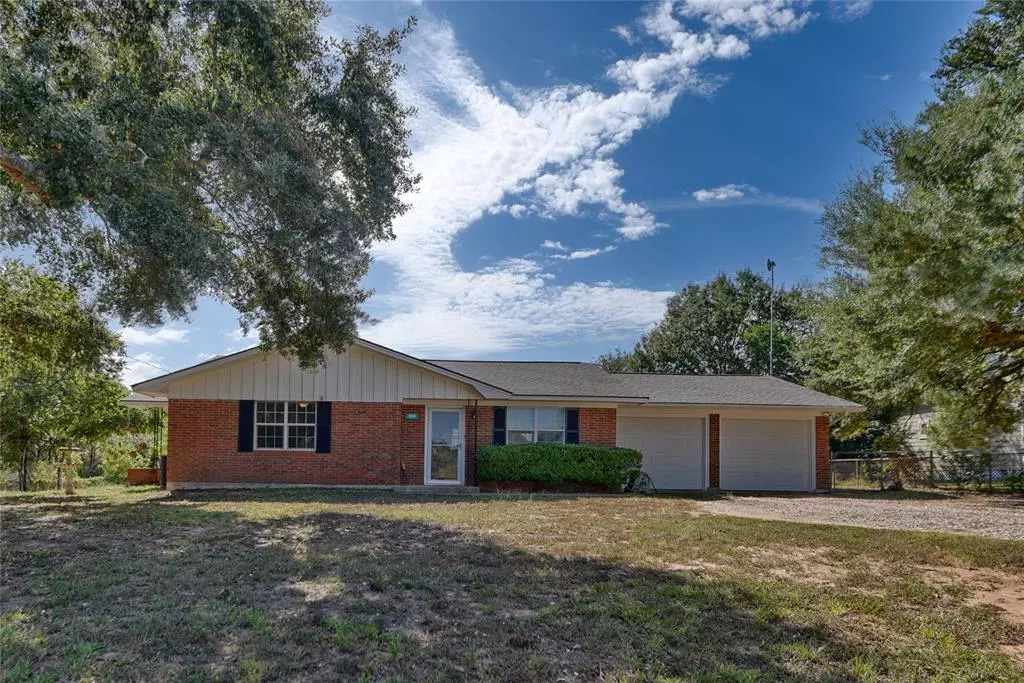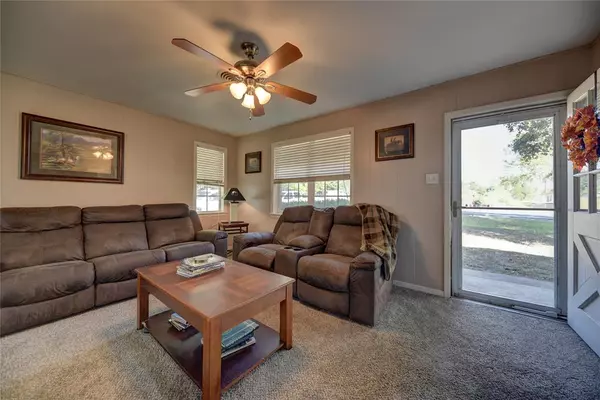
2 Beds
1 Bath
1,099 SqFt
2 Beds
1 Bath
1,099 SqFt
Key Details
Property Type Single Family Home
Listing Status Active
Purchase Type For Sale
Square Footage 1,099 sqft
Price per Sqft $545
Subdivision Na
MLS Listing ID 80780268
Style Ranch
Bedrooms 2
Full Baths 1
Year Built 1967
Annual Tax Amount $3,106
Tax Year 2024
Lot Size 0.761 Acres
Acres 0.761
Property Description
Location
State TX
County Washington
Interior
Heating Central Electric
Cooling Central Electric
Exterior
Garage Attached Garage
Garage Spaces 2.0
Pool Above Ground
Roof Type Composition
Street Surface Asphalt,Gravel
Private Pool Yes
Building
Lot Description Corner
Dwelling Type Free Standing
Story 1
Foundation Slab
Lot Size Range 1/2 Up to 1 Acre
Sewer Septic Tank
Water Public Water
Structure Type Brick
New Construction No
Schools
Elementary Schools Bisd Draw
Middle Schools Brenham Junior High School
High Schools Brenham High School
School District 137 - Brenham
Others
Senior Community No
Restrictions No Restrictions,Unknown
Tax ID R16500
Tax Rate 1.173
Disclosures Sellers Disclosure
Special Listing Condition Sellers Disclosure

GET MORE INFORMATION

Partner | Lic# 686240







