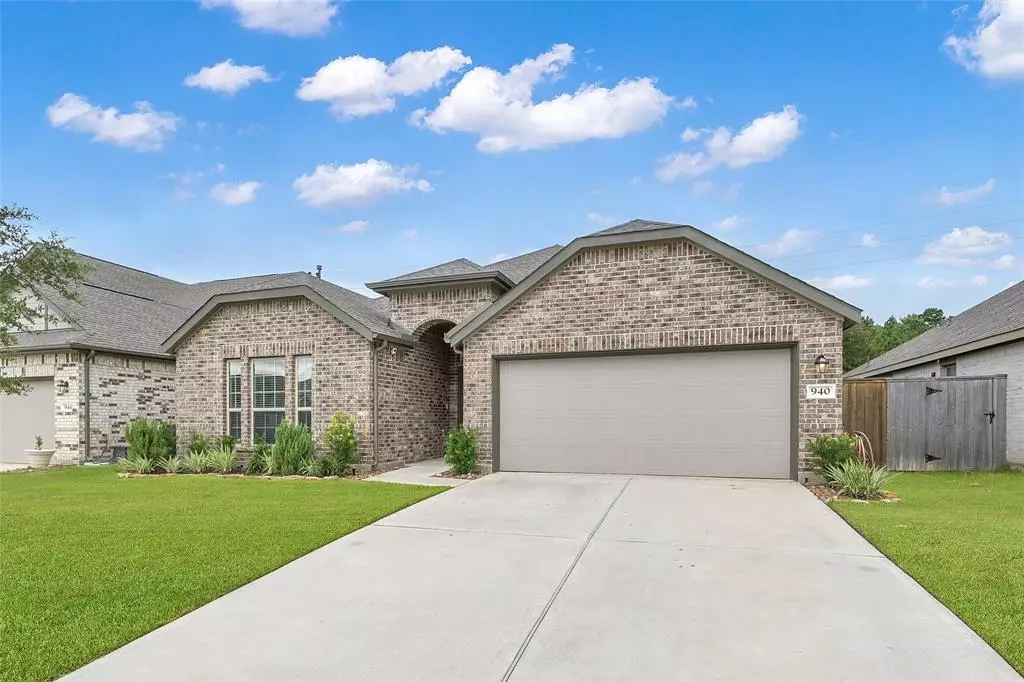
3 Beds
2 Baths
2,075 SqFt
3 Beds
2 Baths
2,075 SqFt
Key Details
Property Type Single Family Home
Listing Status Pending
Purchase Type For Sale
Square Footage 2,075 sqft
Price per Sqft $156
Subdivision Magnolia Ridge Forest 08
MLS Listing ID 78812909
Style Traditional
Bedrooms 3
Full Baths 2
HOA Fees $400/ann
HOA Y/N 1
Year Built 2021
Annual Tax Amount $9,491
Tax Year 2023
Lot Size 6,531 Sqft
Acres 0.1499
Property Description
Located in a peaceful community, this home is perfect for those seeking a balance of style, space, and tranquility.
Schedule your tour today.
Location
State TX
County Montgomery
Area Magnolia/1488 West
Rooms
Bedroom Description All Bedrooms Down,Primary Bed - 1st Floor,Walk-In Closet
Interior
Heating Central Electric, Central Gas
Cooling Central Electric
Exterior
Garage Attached Garage
Garage Spaces 2.0
Roof Type Composition
Private Pool No
Building
Lot Description Cleared, Subdivision Lot
Dwelling Type Free Standing
Story 1
Foundation Slab
Lot Size Range 0 Up To 1/4 Acre
Sewer Public Sewer
Water Public Water, Water District
Structure Type Brick,Cement Board,Wood
New Construction No
Schools
Elementary Schools Willie E. Williams Elementary School
Middle Schools Magnolia Junior High School
High Schools Magnolia West High School
School District 36 - Magnolia
Others
Senior Community No
Restrictions Deed Restrictions
Tax ID 7122-08-01000
Ownership Full Ownership
Acceptable Financing Cash Sale, Conventional, FHA, VA
Tax Rate 2.8835
Disclosures Sellers Disclosure
Listing Terms Cash Sale, Conventional, FHA, VA
Financing Cash Sale,Conventional,FHA,VA
Special Listing Condition Sellers Disclosure

GET MORE INFORMATION

Partner | Lic# 686240







