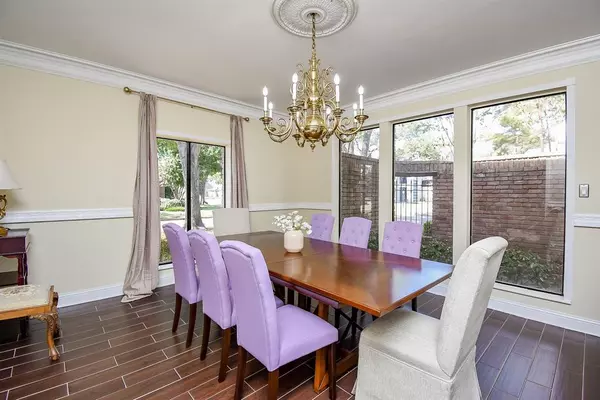
4 Beds
3.1 Baths
3,602 SqFt
4 Beds
3.1 Baths
3,602 SqFt
Key Details
Property Type Single Family Home
Listing Status Active
Purchase Type For Sale
Square Footage 3,602 sqft
Price per Sqft $235
Subdivision Memorial Thicket
MLS Listing ID 85270233
Style Traditional
Bedrooms 4
Full Baths 3
Half Baths 1
HOA Fees $2,000/ann
HOA Y/N 1
Year Built 1980
Annual Tax Amount $13,018
Tax Year 2023
Lot Size 10,062 Sqft
Acres 0.231
Property Description
Location
State TX
County Harris
Area Energy Corridor
Rooms
Bedroom Description En-Suite Bath,Primary Bed - 1st Floor,Walk-In Closet
Other Rooms 1 Living Area, Formal Dining, Gameroom Up, Home Office/Study, Living Area - 1st Floor, Utility Room in House
Master Bathroom Half Bath, Primary Bath: Double Sinks, Primary Bath: Separate Shower, Primary Bath: Soaking Tub, Secondary Bath(s): Double Sinks, Secondary Bath(s): Tub/Shower Combo, Vanity Area
Kitchen Island w/ Cooktop, Pantry
Interior
Interior Features Dryer Included, Washer Included, Wet Bar
Heating Central Gas
Cooling Central Electric
Flooring Laminate, Tile
Fireplaces Number 2
Fireplaces Type Wood Burning Fireplace
Exterior
Exterior Feature Back Yard, Back Yard Fenced, Covered Patio/Deck, Patio/Deck, Spa/Hot Tub, Sprinkler System
Garage Attached/Detached Garage
Garage Spaces 3.0
Garage Description Auto Garage Door Opener
Pool In Ground, Pool With Hot Tub Attached
Roof Type Composition
Private Pool Yes
Building
Lot Description Corner, Cul-De-Sac
Dwelling Type Free Standing
Faces West
Story 2
Foundation Slab
Lot Size Range 0 Up To 1/4 Acre
Sewer Public Sewer
Water Public Water
Structure Type Brick,Wood
New Construction No
Schools
Elementary Schools Bush Elementary School (Houston)
Middle Schools West Briar Middle School
High Schools Westside High School
School District 27 - Houston
Others
HOA Fee Include Courtesy Patrol,On Site Guard
Senior Community No
Restrictions Deed Restrictions
Tax ID 114-264-003-0014
Energy Description Ceiling Fans
Acceptable Financing Cash Sale, Conventional
Tax Rate 2.0148
Disclosures Sellers Disclosure
Listing Terms Cash Sale, Conventional
Financing Cash Sale,Conventional
Special Listing Condition Sellers Disclosure

GET MORE INFORMATION

Partner | Lic# 686240







