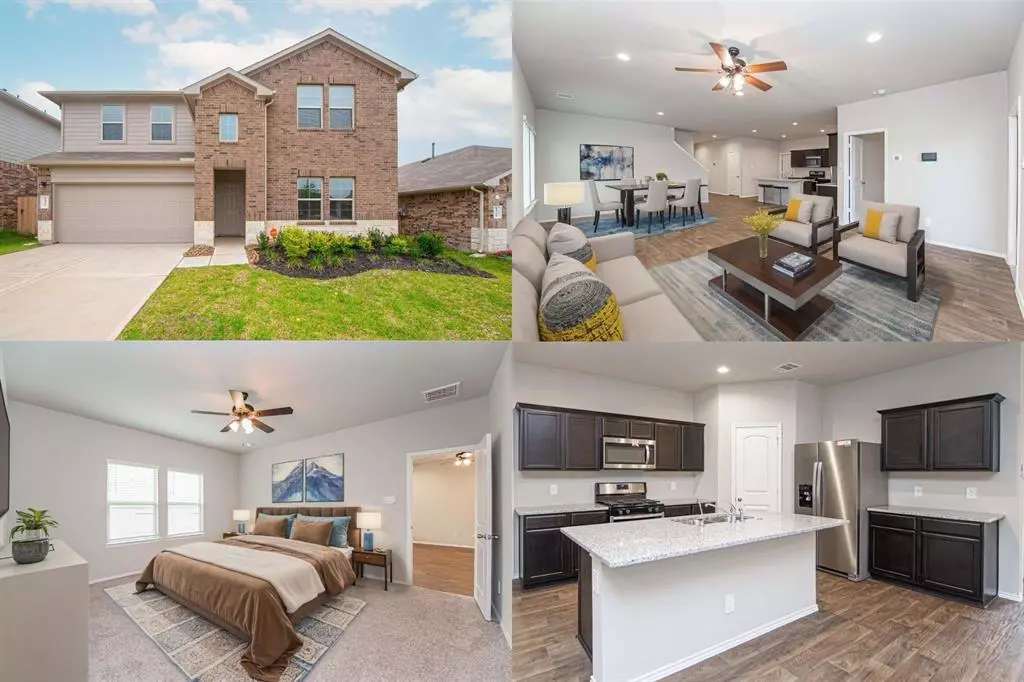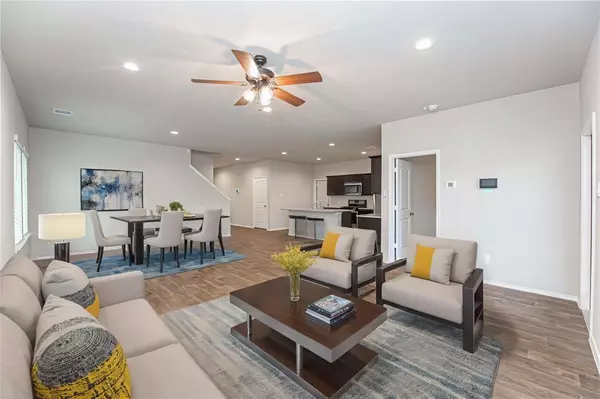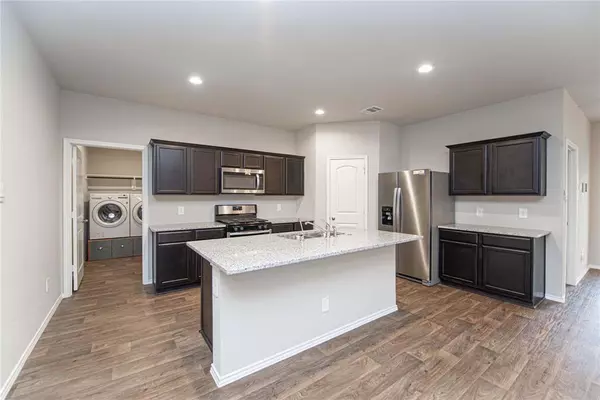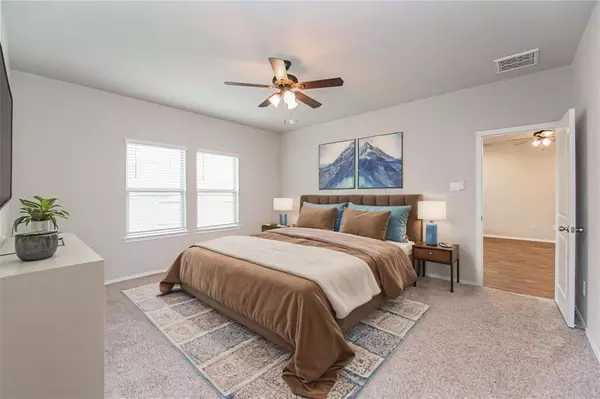
4 Beds
2.1 Baths
2,489 SqFt
4 Beds
2.1 Baths
2,489 SqFt
Key Details
Property Type Single Family Home
Listing Status Active
Purchase Type For Sale
Square Footage 2,489 sqft
Price per Sqft $120
Subdivision Mill Creek Estates 02
MLS Listing ID 87655092
Style Traditional
Bedrooms 4
Full Baths 2
Half Baths 1
HOA Fees $38/mo
HOA Y/N 1
Year Built 2022
Annual Tax Amount $5,221
Tax Year 2023
Lot Size 6,210 Sqft
Acres 0.1426
Property Description
Location
State TX
County Montgomery
Area Magnolia/1488 West
Interior
Interior Features Fire/Smoke Alarm, High Ceiling, Prewired for Alarm System
Heating Central Electric
Cooling Central Electric
Flooring Carpet, Vinyl
Exterior
Garage Attached Garage
Garage Spaces 2.0
Roof Type Composition
Private Pool No
Building
Lot Description Subdivision Lot
Dwelling Type Free Standing
Story 2
Foundation Slab
Lot Size Range 0 Up To 1/4 Acre
Water Water District
Structure Type Brick,Cement Board
New Construction No
Schools
Elementary Schools Audubon Elementary
Middle Schools Bear Branch Junior High School
High Schools Magnolia High School
School District 36 - Magnolia
Others
Senior Community No
Restrictions Deed Restrictions
Tax ID 7148-02-03000
Energy Description Energy Star/CFL/LED Lights,High-Efficiency HVAC,HVAC>13 SEER,Insulated/Low-E windows,Insulation - Other,Other Energy Features,Radiant Attic Barrier,Tankless/On-Demand H2O Heater
Tax Rate 1.5787
Disclosures Sellers Disclosure, Short Sale
Special Listing Condition Sellers Disclosure, Short Sale

GET MORE INFORMATION

Partner | Lic# 686240







