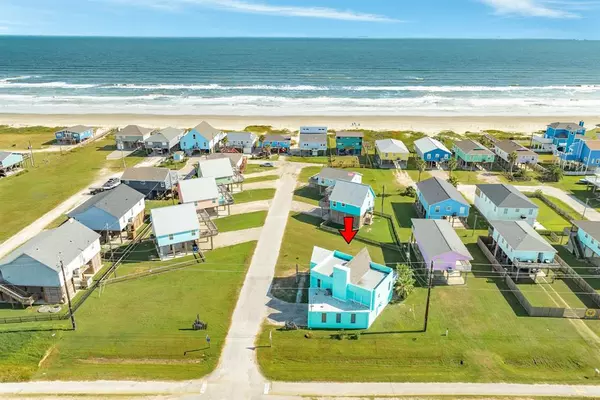
3 Beds
2.1 Baths
1,435 SqFt
3 Beds
2.1 Baths
1,435 SqFt
OPEN HOUSE
Thu Nov 14, 4:00pm - 4:45pm
Key Details
Property Type Single Family Home
Listing Status Active
Purchase Type For Sale
Square Footage 1,435 sqft
Price per Sqft $312
Subdivision B C I C Div 1
MLS Listing ID 56626098
Style Mediterranean,Traditional
Bedrooms 3
Full Baths 2
Half Baths 1
HOA Fees $140/ann
HOA Y/N 1
Year Built 1985
Annual Tax Amount $8,011
Tax Year 2024
Lot Size 0.273 Acres
Acres 0.135
Property Description
Prime opportunity in Surfside Beach! Home includes a spacious main floor with open living, kitchen, and dining areas, a primary bedroom and bath, plus a 2nd level loft with A-frame bedroom, half bath and private deck. The lower level offers a full bath, and two raised bedrooms, each with its own deck —perfect for offices or flexible space. Updated AC and 2019 roof over flat areas for your comfort.
The spacious garage provides ample storage for vehicles, golf carts, or business needs. With an additional lot and a subdivision easement for easy beach access, this property offers endless potential to live, work, and play. Listed Square footage does not include the raised ground floor area, and see Documents for Surfside Commercial Map. This property is a unique signature blend of coastal living with commercial potential!
Location
State TX
County Brazoria
Area Surfside
Rooms
Bedroom Description 2 Bedrooms Down
Master Bathroom Primary Bath: Shower Only
Den/Bedroom Plus 4
Kitchen Kitchen open to Family Room
Interior
Interior Features Refrigerator Included
Heating Central Electric
Cooling Central Electric
Flooring Laminate, Tile
Exterior
Exterior Feature Patio/Deck
Garage Attached Garage
Garage Spaces 2.0
Garage Description Additional Parking, Double-Wide Driveway, Golf Cart Garage
Waterfront Description Bay View,Beach View,Beachside
Roof Type Composition
Private Pool No
Building
Lot Description Corner, Subdivision Lot, Water View
Dwelling Type Free Standing
Faces South
Story 2
Foundation On Stilts
Lot Size Range 0 Up To 1/4 Acre
Sewer Septic Tank
Water Public Water
Structure Type Stucco
New Construction No
Schools
Elementary Schools Freeport Elementary
Middle Schools O'Hara Lanier Middle
High Schools Brazosport High School
School District 7 - Brazosport
Others
Senior Community No
Restrictions Restricted
Tax ID 2101-0227-150
Energy Description Ceiling Fans
Acceptable Financing Conventional
Tax Rate 1.8969
Disclosures Mud, Sellers Disclosure
Listing Terms Conventional
Financing Conventional
Special Listing Condition Mud, Sellers Disclosure

GET MORE INFORMATION

Partner | Lic# 686240







