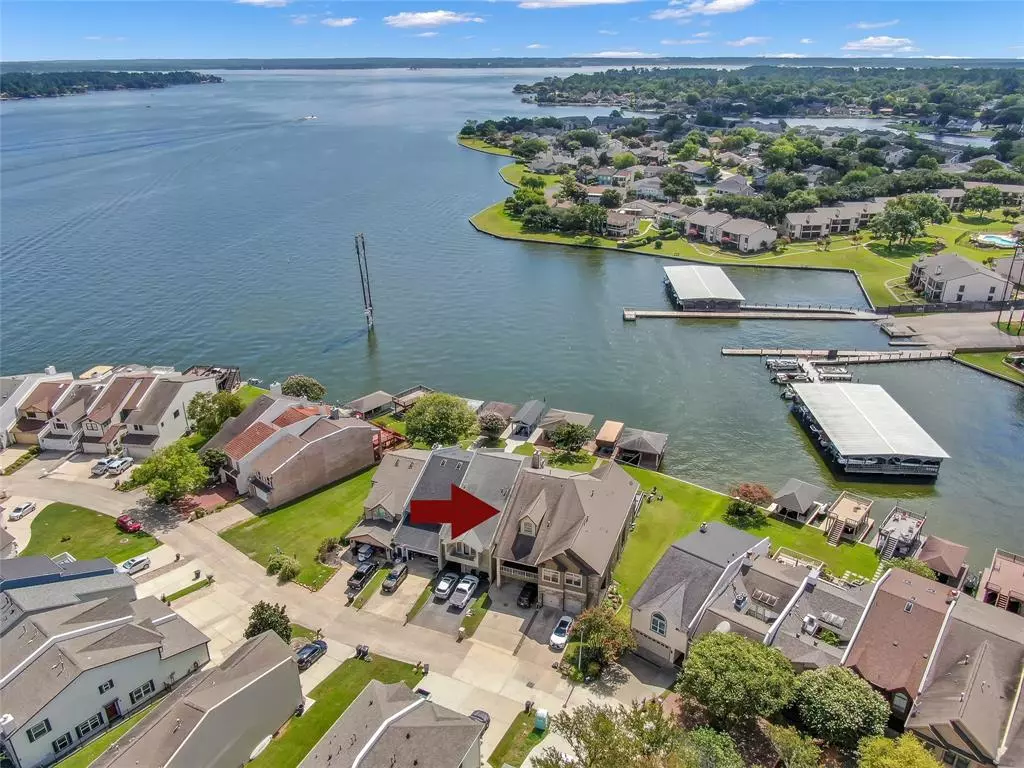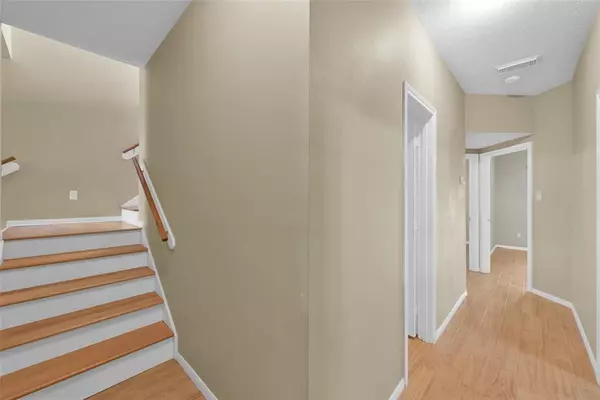
3 Beds
2.1 Baths
2,558 SqFt
3 Beds
2.1 Baths
2,558 SqFt
Key Details
Property Type Townhouse
Sub Type Townhouse
Listing Status Active
Purchase Type For Sale
Square Footage 2,558 sqft
Price per Sqft $244
Subdivision April Sound 07
MLS Listing ID 90448887
Style Traditional
Bedrooms 3
Full Baths 2
Half Baths 1
HOA Fees $280/qua
Year Built 1995
Annual Tax Amount $15,136
Tax Year 2024
Lot Size 2,675 Sqft
Property Description
Location
State TX
County Montgomery
Area Lake Conroe Area
Rooms
Bedroom Description En-Suite Bath,Primary Bed - 2nd Floor,Walk-In Closet
Other Rooms Guest Suite w/Kitchen, Home Office/Study, Kitchen/Dining Combo, Living Area - 2nd Floor, Living/Dining Combo
Master Bathroom Secondary Bath(s): Separate Shower, Secondary Bath(s): Soaking Tub
Den/Bedroom Plus 5
Kitchen Breakfast Bar, Island w/o Cooktop, Kitchen open to Family Room, Pantry, Under Cabinet Lighting
Interior
Heating Central Electric
Cooling Central Electric
Flooring Engineered Wood, Tile
Fireplaces Number 1
Exterior
Exterior Feature Area Tennis Courts, Back Yard, Balcony, Exercise Room, Patio/Deck, Spa/Hot Tub
Garage Attached Garage
Waterfront Description Boat Lift,Boat Slip,Bulkhead,Lake View,Lakefront,Wood Bulkhead
Roof Type Composition
Accessibility Manned Gate
Private Pool No
Building
Story 2
Unit Location In Golf Course Community,Water View,Waterfront
Entry Level Levels 1 and 2
Foundation Slab
Water Water District
Structure Type Brick,Cement Board
New Construction No
Schools
Elementary Schools Stewart Creek Elementary School
Middle Schools Oak Hill Junior High School
High Schools Lake Creek High School
School District 37 - Montgomery
Others
HOA Fee Include Clubhouse,Courtesy Patrol,Grounds,Limited Access Gates,On Site Guard,Other,Recreational Facilities
Senior Community No
Tax ID 2150-07-33000
Acceptable Financing Cash Sale, Conventional, FHA, Investor, Owner Financing
Tax Rate 2.0153
Disclosures Mud, Sellers Disclosure
Listing Terms Cash Sale, Conventional, FHA, Investor, Owner Financing
Financing Cash Sale,Conventional,FHA,Investor,Owner Financing
Special Listing Condition Mud, Sellers Disclosure

GET MORE INFORMATION

Partner | Lic# 686240







