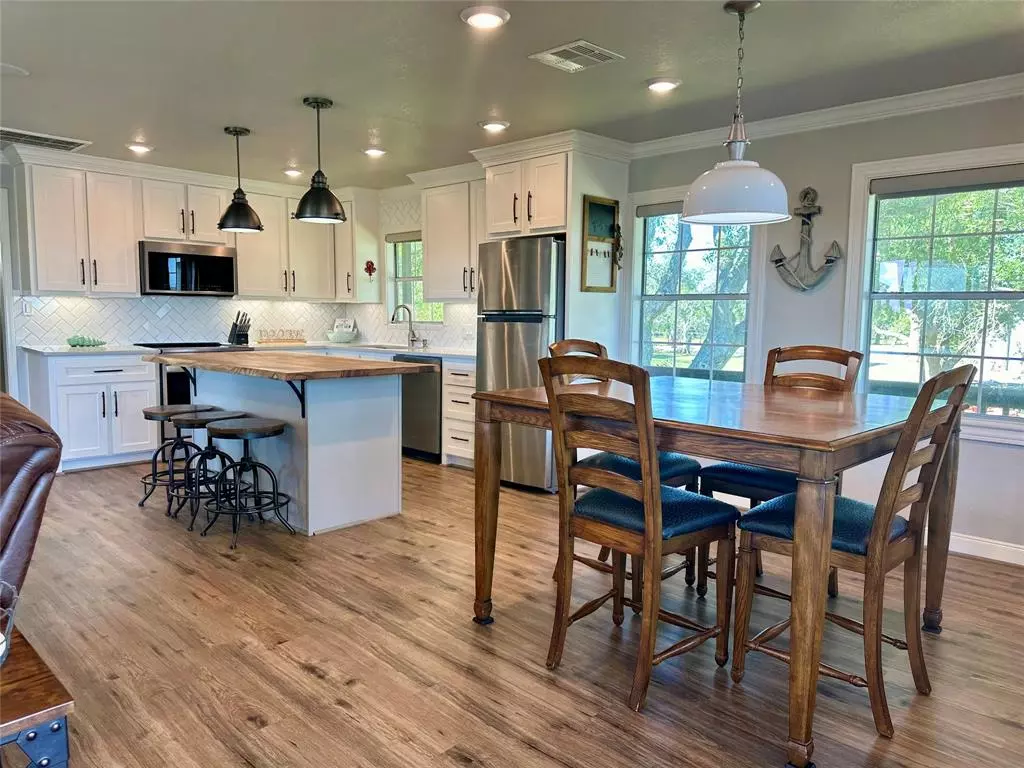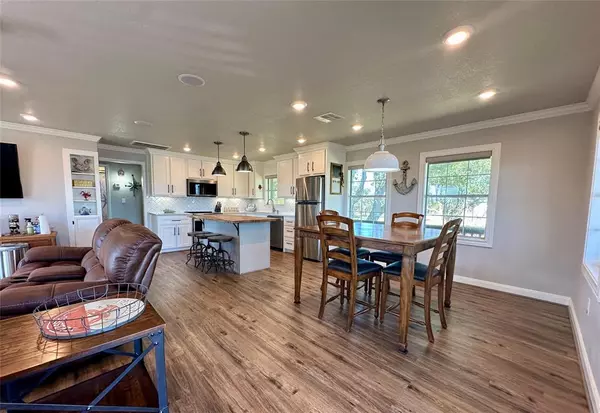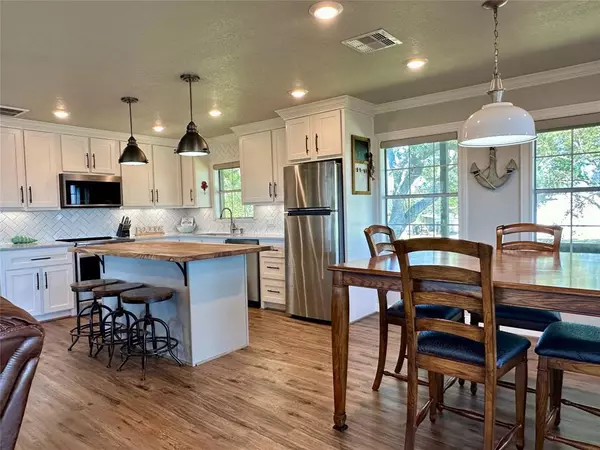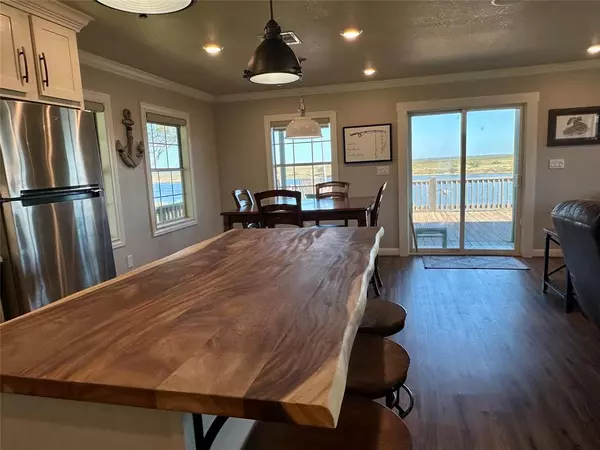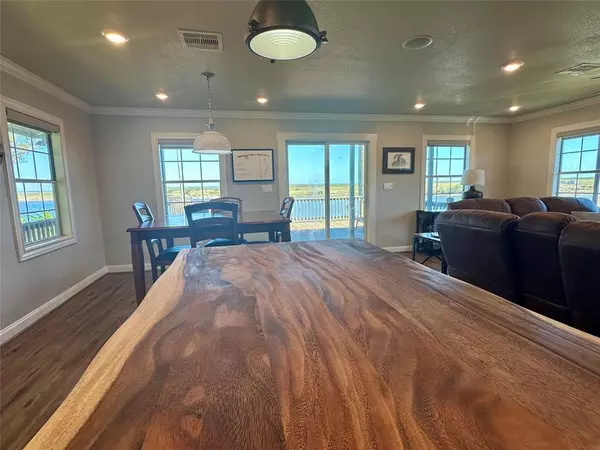
3 Beds
2 Baths
864 SqFt
3 Beds
2 Baths
864 SqFt
Key Details
Property Type Single Family Home
Listing Status Active
Purchase Type For Sale
Square Footage 864 sqft
Price per Sqft $461
Subdivision Ernies Acres
MLS Listing ID 66186412
Style Other Style
Bedrooms 3
Full Baths 2
Year Built 1976
Annual Tax Amount $3,497
Tax Year 2024
Lot Size 9,901 Sqft
Acres 0.3
Property Description
Location
State TX
County Brazoria
Area West Of The Brazos
Rooms
Bedroom Description All Bedrooms Up
Other Rooms 1 Living Area, Breakfast Room, Entry, Family Room, Garage Apartment
Master Bathroom Full Secondary Bathroom Down, No Primary, Primary Bath: Tub/Shower Combo, Secondary Bath(s): Shower Only
Kitchen Breakfast Bar, Island w/o Cooktop, Kitchen open to Family Room, Under Cabinet Lighting
Interior
Interior Features Balcony, Crown Molding, Dryer Included, Fire/Smoke Alarm, Refrigerator Included, Washer Included, Window Coverings, Wired for Sound
Heating Central Electric
Cooling Central Electric
Flooring Vinyl Plank
Exterior
Exterior Feature Back Yard, Balcony, Covered Patio/Deck, Not Fenced, Outdoor Fireplace, Private Driveway, Side Yard, Workshop
Parking Features Attached Garage
Garage Spaces 2.0
Waterfront Description Bulkhead,Pier,River View,Riverfront,Wood Bulkhead
Roof Type Composition
Street Surface Concrete
Private Pool No
Building
Lot Description Cul-De-Sac, Water View, Waterfront
Dwelling Type Free Standing
Story 1
Foundation On Stilts
Lot Size Range 1/4 Up to 1/2 Acre
Sewer Septic Tank
Water Well
Structure Type Cement Board
New Construction No
Schools
Elementary Schools Sweeny Elementary School
Middle Schools Sweeny Junior High School
High Schools Sweeny High School
School District 51 - Sweeny
Others
Senior Community No
Restrictions Deed Restrictions
Tax ID 3954-0005-000
Energy Description Attic Fan,Ceiling Fans,Digital Program Thermostat,Energy Star Appliances,HVAC>15 SEER,Insulation - Spray-Foam,Tankless/On-Demand H2O Heater
Tax Rate 1.6806
Disclosures Owner/Agent
Special Listing Condition Owner/Agent

GET MORE INFORMATION

Partner | Lic# 686240


