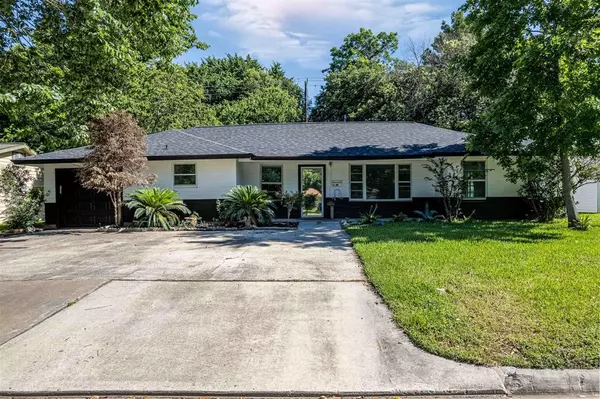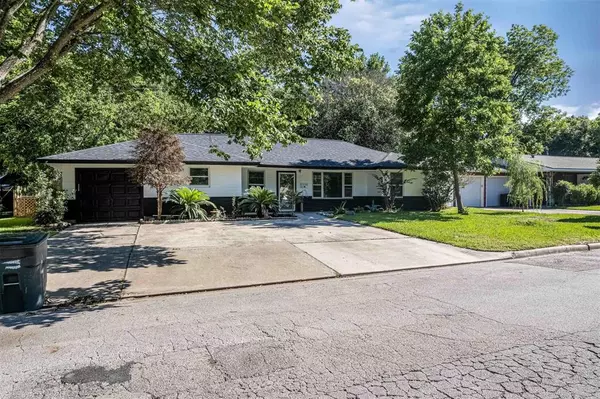
3 Beds
1.1 Baths
1,347 SqFt
3 Beds
1.1 Baths
1,347 SqFt
Key Details
Property Type Single Family Home
Listing Status Active
Purchase Type For Sale
Square Footage 1,347 sqft
Price per Sqft $133
Subdivision Pruett Estates Sec 02
MLS Listing ID 59405176
Style Traditional
Bedrooms 3
Full Baths 1
Half Baths 1
Year Built 1951
Annual Tax Amount $2,608
Tax Year 2023
Lot Size 8,782 Sqft
Acres 0.2016
Property Description
* Some images have been virtually staged*
Location
State TX
County Harris
Area Baytown/Harris County
Rooms
Other Rooms Utility Room in Garage
Master Bathroom Half Bath, Primary Bath: Tub/Shower Combo, Vanity Area
Kitchen Kitchen open to Family Room
Interior
Heating Central Gas
Cooling Central Electric
Flooring Vinyl Plank
Exterior
Exterior Feature Back Yard Fenced
Garage Attached Garage
Garage Spaces 1.0
Roof Type Composition
Street Surface Concrete
Private Pool No
Building
Lot Description Subdivision Lot
Dwelling Type Free Standing
Story 1
Foundation Slab
Lot Size Range 0 Up To 1/4 Acre
Sewer Public Sewer
Water Public Water
Structure Type Brick
New Construction No
Schools
Elementary Schools Lamar Elementary School (Goose Creek)
Middle Schools Horace Mann J H
High Schools Lee High School (Goose Creek)
School District 23 - Goose Creek Consolidated
Others
Senior Community No
Restrictions No Restrictions
Tax ID 075-156-018-0003
Acceptable Financing Cash Sale, Conventional, FHA, VA
Tax Rate 2.5477
Disclosures Owner/Agent, Sellers Disclosure
Listing Terms Cash Sale, Conventional, FHA, VA
Financing Cash Sale,Conventional,FHA,VA
Special Listing Condition Owner/Agent, Sellers Disclosure

GET MORE INFORMATION

Partner | Lic# 686240







