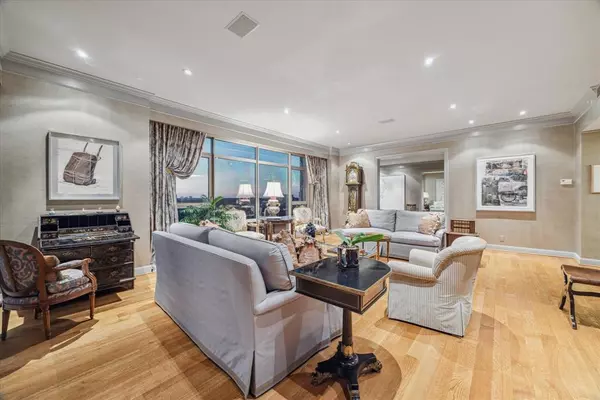
2 Beds
2.2 Baths
4,848 SqFt
2 Beds
2.2 Baths
4,848 SqFt
Key Details
Property Type Condo
Listing Status Active
Purchase Type For Sale
Square Footage 4,848 sqft
Price per Sqft $617
Subdivision Montebello Condo
MLS Listing ID 20506531
Bedrooms 2
Full Baths 2
Half Baths 2
HOA Fees $4,780/mo
Year Built 2003
Annual Tax Amount $38,858
Tax Year 2023
Property Description
Location
State TX
County Harris
Area Tanglewood Area
Building/Complex Name MONTEBELLO
Rooms
Bedroom Description All Bedrooms Down,En-Suite Bath,Walk-In Closet
Other Rooms Den, Entry, Family Room, Formal Dining, Formal Living, Home Office/Study, Utility Room in House
Master Bathroom Bidet, Half Bath, Primary Bath: Double Sinks, Primary Bath: Jetted Tub, Primary Bath: Separate Shower, Primary Bath: Soaking Tub, Secondary Bath(s): Shower Only
Den/Bedroom Plus 2
Kitchen Island w/o Cooktop, Kitchen open to Family Room, Pantry, Pots/Pans Drawers, Under Cabinet Lighting, Walk-in Pantry
Interior
Interior Features Balcony, Chilled Water System, Crown Molding, Fire/Smoke Alarm, Formal Entry/Foyer, Fully Sprinklered, Refrigerator Included, Wet Bar, Window Coverings, Wine/Beverage Fridge, Wired for Sound
Heating Central Electric
Cooling Central Electric
Flooring Carpet, Stone, Wood
Appliance Dryer Included, Electric Dryer Connection, Full Size, Refrigerator, Washer Included
Dryer Utilities 1
Exterior
Exterior Feature Balcony/Terrace, Exercise Room, Party Room, Service Elevator, Trash Chute
View North, West
Street Surface Concrete,Curbs,Gutters
Total Parking Spaces 4
Private Pool No
Building
Building Description Concrete,Glass,Other, Concierge,Gym
Faces West
Structure Type Concrete,Glass,Other
New Construction No
Schools
Elementary Schools Briargrove Elementary School
Middle Schools Tanglewood Middle School
High Schools Wisdom High School
School District 27 - Houston
Others
Pets Allowed With Restrictions
HOA Fee Include Building & Grounds,Cable TV,Concierge,Insurance Common Area,Intrusion Alarm System,Limited Access,On Site Guard,Other,Porter,Trash Removal,Valet Parking,Water and Sewer
Senior Community No
Tax ID 122-675-000-0036
Ownership Full Ownership
Acceptable Financing Cash Sale, Conventional
Tax Rate 2.1583
Disclosures Estate, HOA First Right of Refusal
Listing Terms Cash Sale, Conventional
Financing Cash Sale,Conventional
Special Listing Condition Estate, HOA First Right of Refusal
Pets Description With Restrictions

GET MORE INFORMATION

Partner | Lic# 686240







