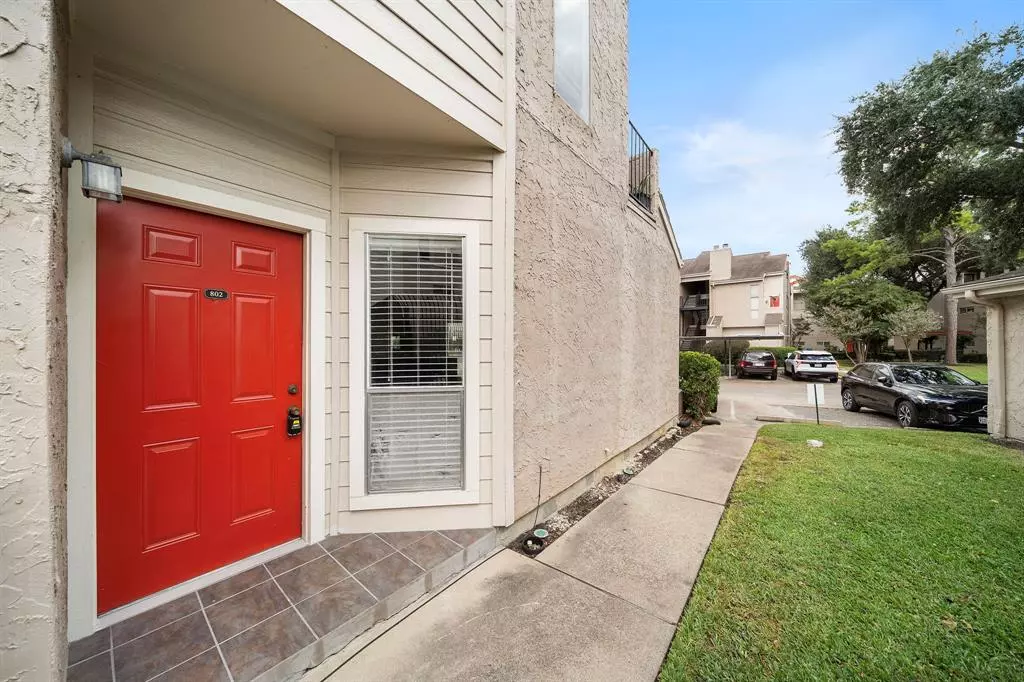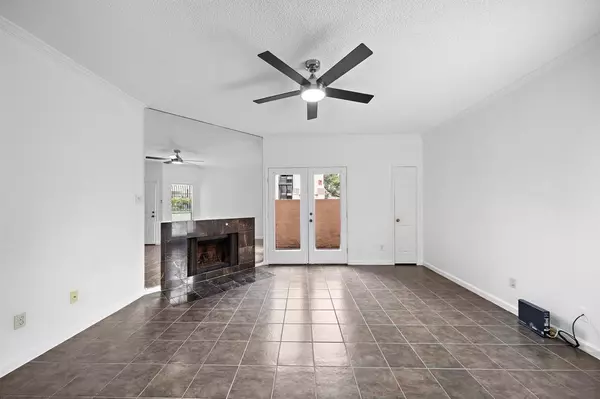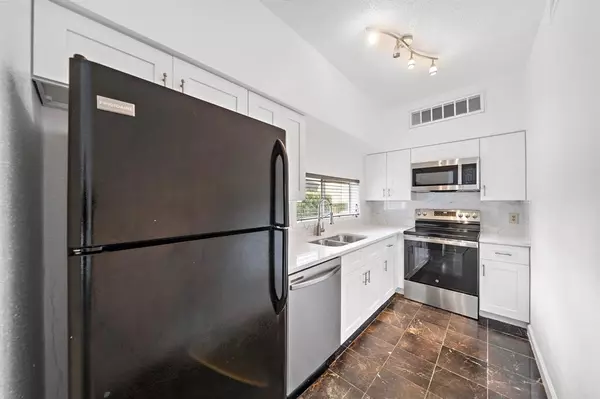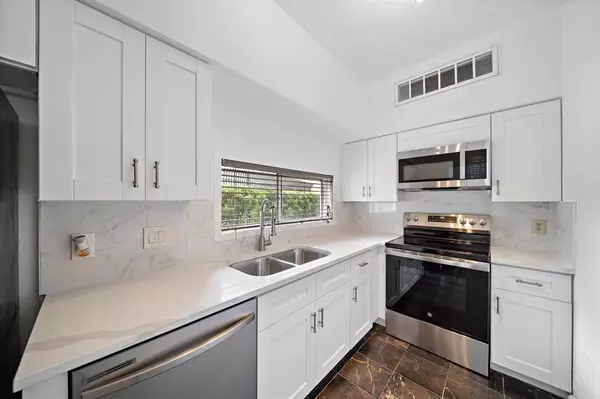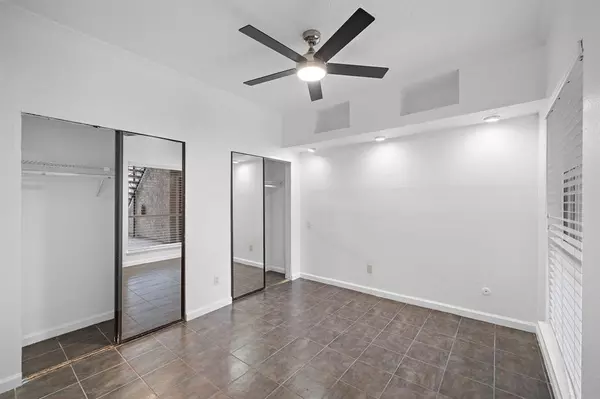
1 Bed
1 Bath
592 SqFt
1 Bed
1 Bath
592 SqFt
Key Details
Property Type Condo, Townhouse
Sub Type Townhouse Condominium
Listing Status Active
Purchase Type For Rent
Square Footage 592 sqft
Subdivision Riverstone 02 Condo Ph 01
MLS Listing ID 78564155
Style Traditional
Bedrooms 1
Full Baths 1
Rental Info Long Term,One Year
Year Built 1981
Available Date 2024-10-30
Lot Size 2.333 Acres
Property Description
Location
State TX
County Harris
Area Westchase Area
Rooms
Bedroom Description Primary Bed - 1st Floor
Other Rooms Den
Master Bathroom Primary Bath: Shower Only
Kitchen Kitchen open to Family Room, Pantry
Interior
Interior Features Fire/Smoke Alarm, Refrigerator Included, Window Coverings
Heating Central Electric
Cooling Central Electric
Flooring Tile
Fireplaces Number 1
Fireplaces Type Wood Burning Fireplace
Appliance Dryer Included, Refrigerator, Stacked, Washer Included
Exterior
Exterior Feature Controlled Subdivision Access, Patio/Deck, Storage Room
Garage None
Carport Spaces 1
Utilities Available Water/Sewer
Street Surface Concrete
Private Pool No
Building
Lot Description Corner
Faces South
Story 1
Entry Level Level 1
Sewer Public Sewer
Water Public Water
New Construction No
Schools
Elementary Schools Outley Elementary School
Middle Schools O'Donnell Middle School
High Schools Aisd Draw
School District 2 - Alief
Others
Pets Allowed Case By Case Basis
Senior Community No
Restrictions No Restrictions
Tax ID 115-034-003-0002
Disclosures Other Disclosures
Special Listing Condition Other Disclosures
Pets Description Case By Case Basis

GET MORE INFORMATION

Partner | Lic# 686240


